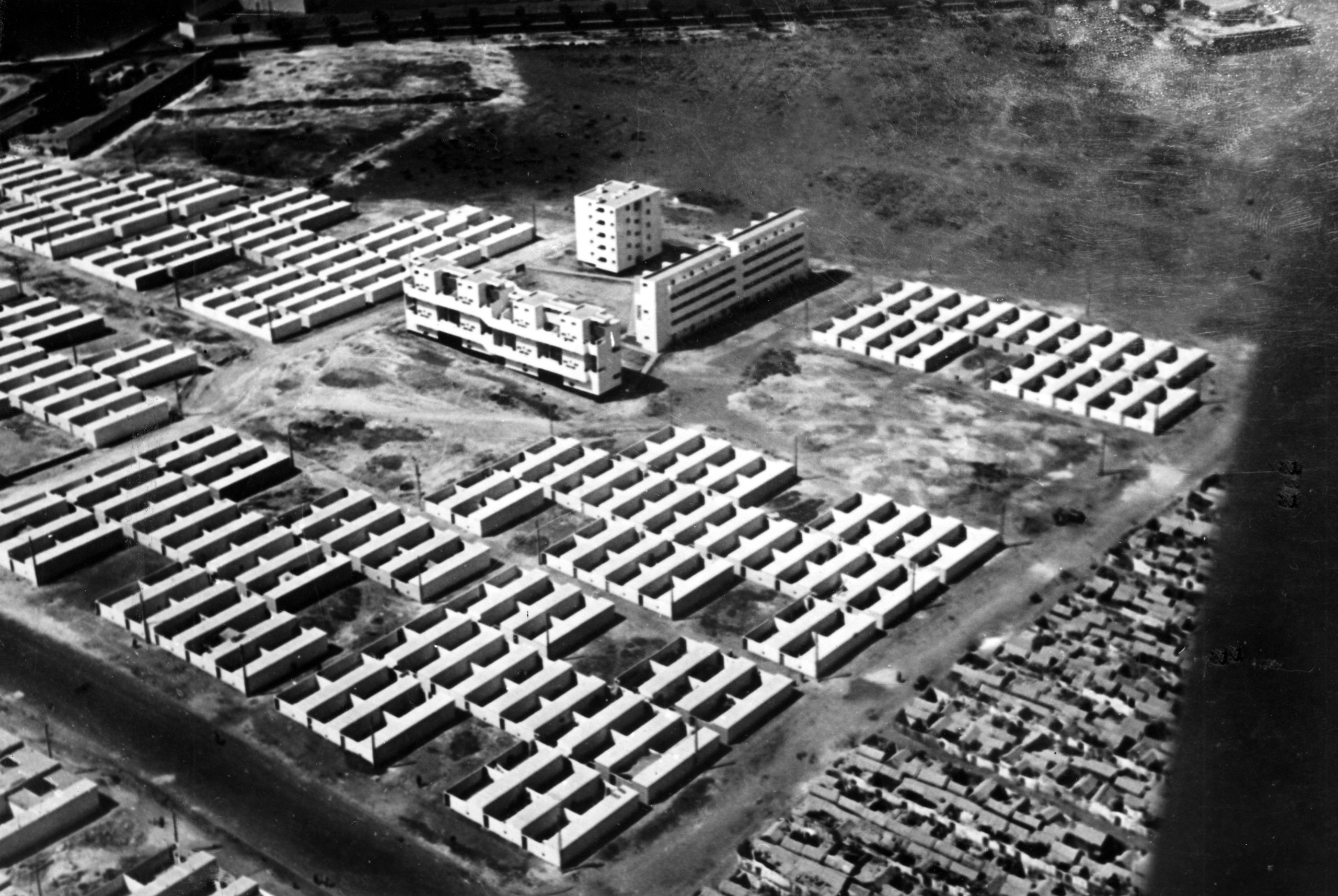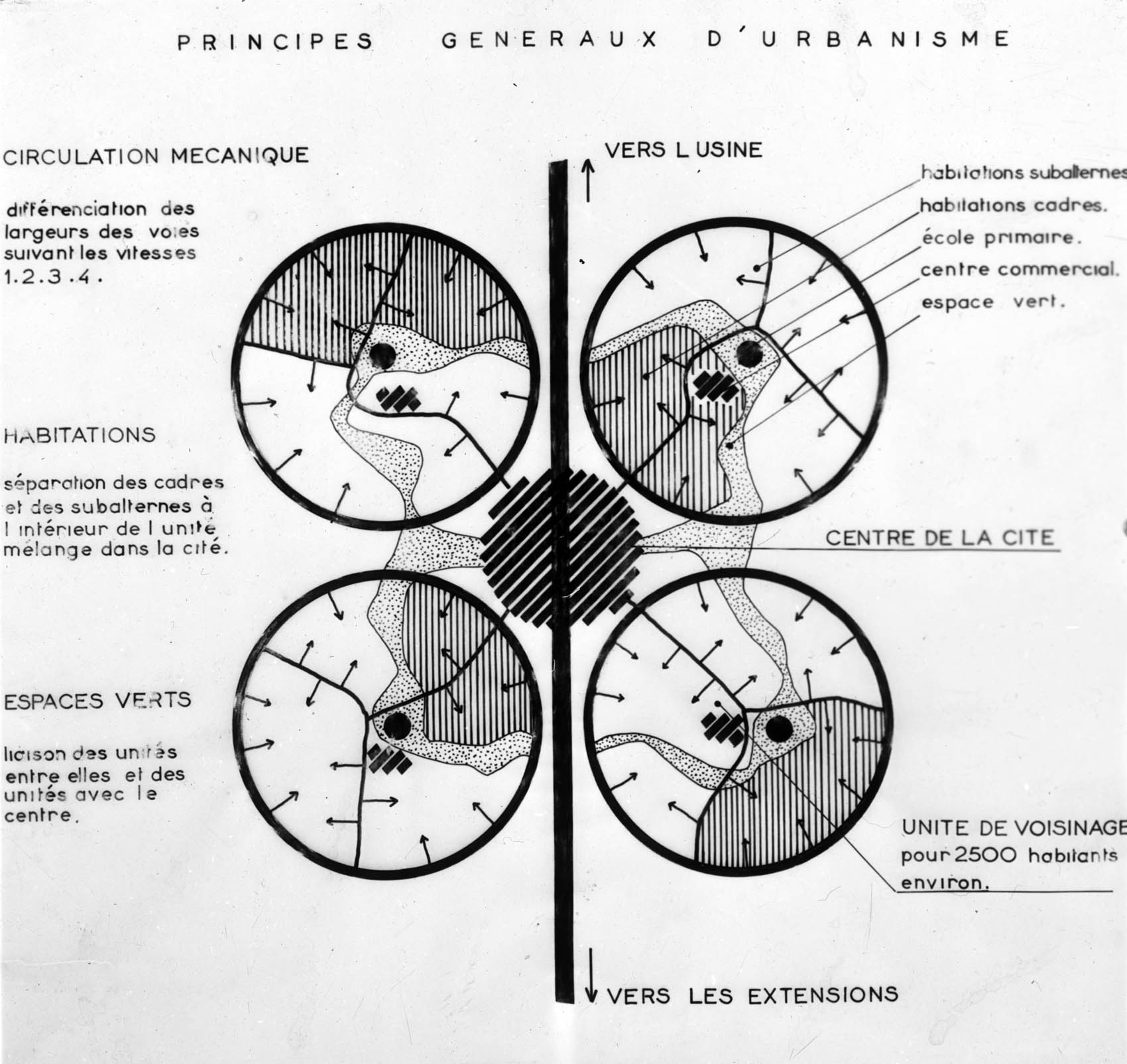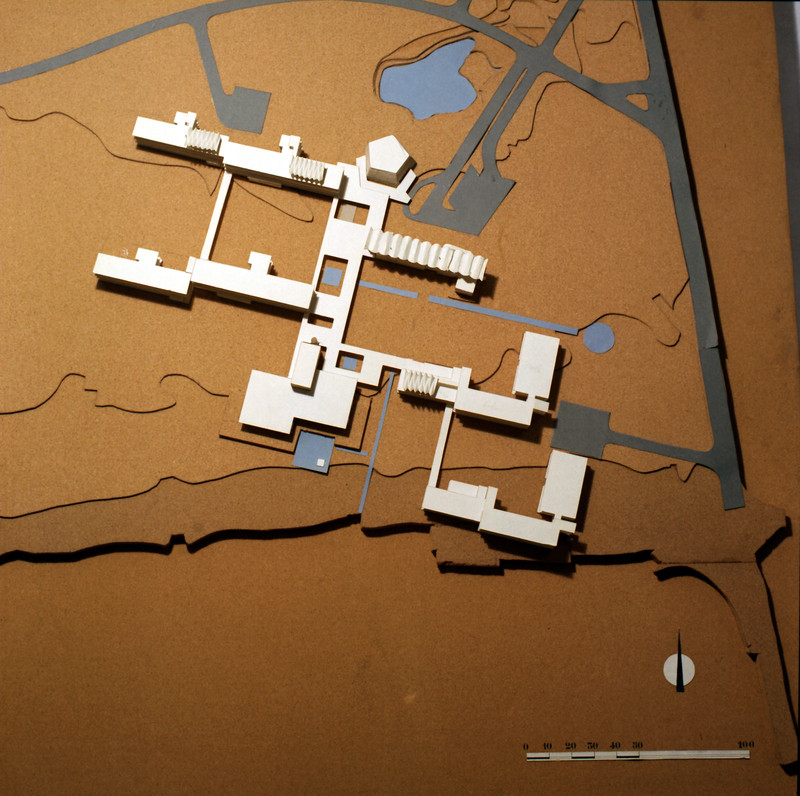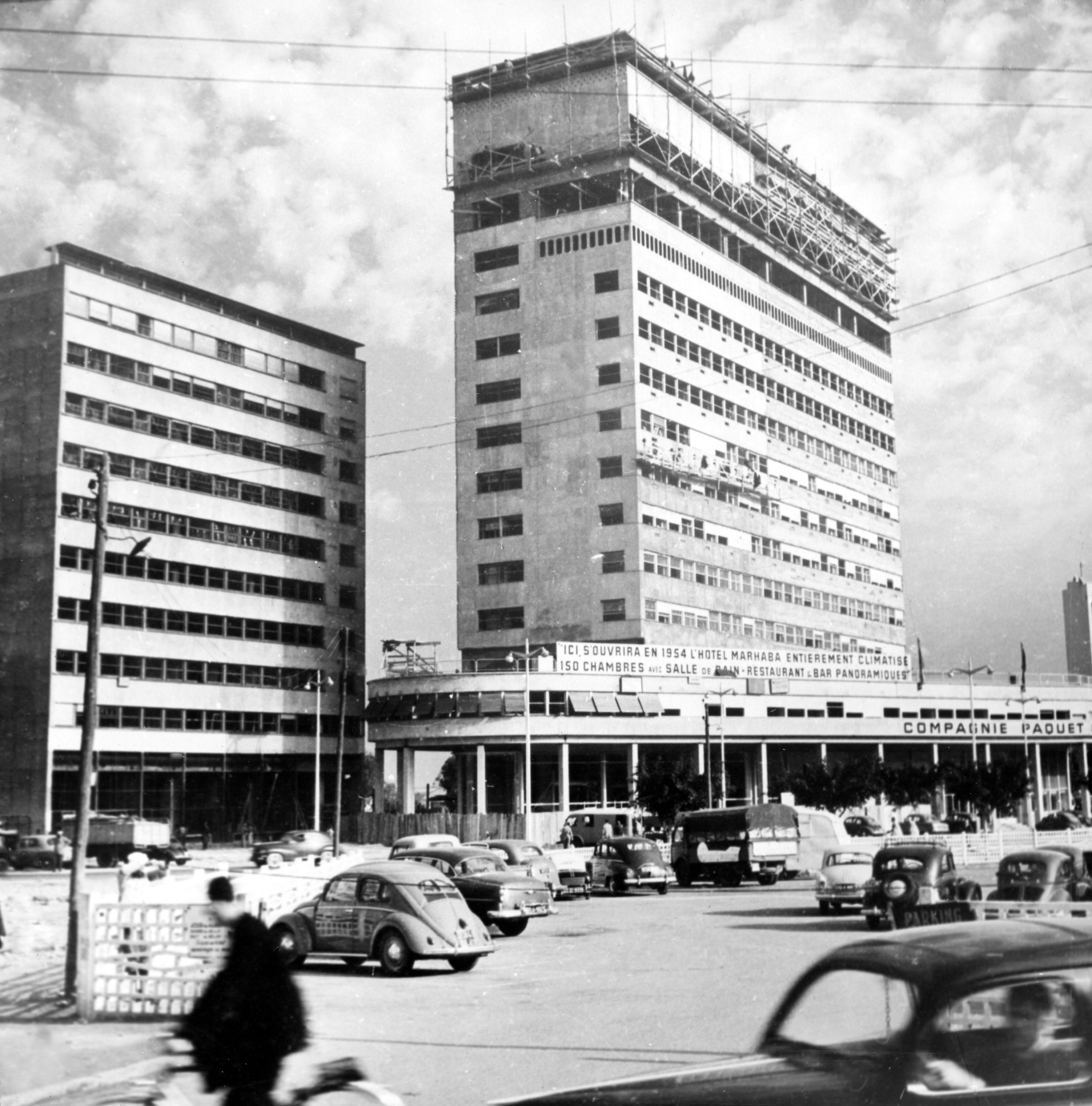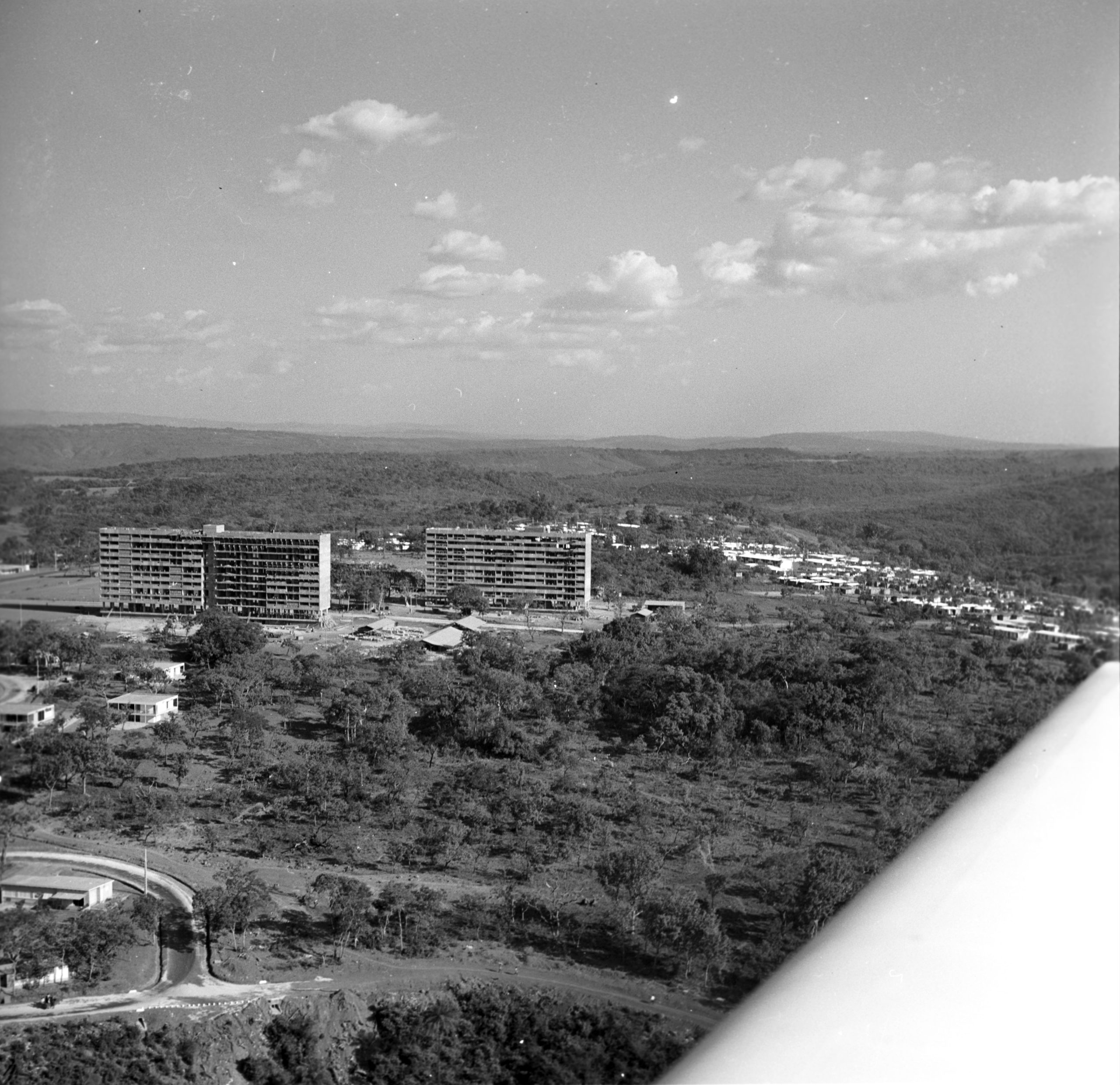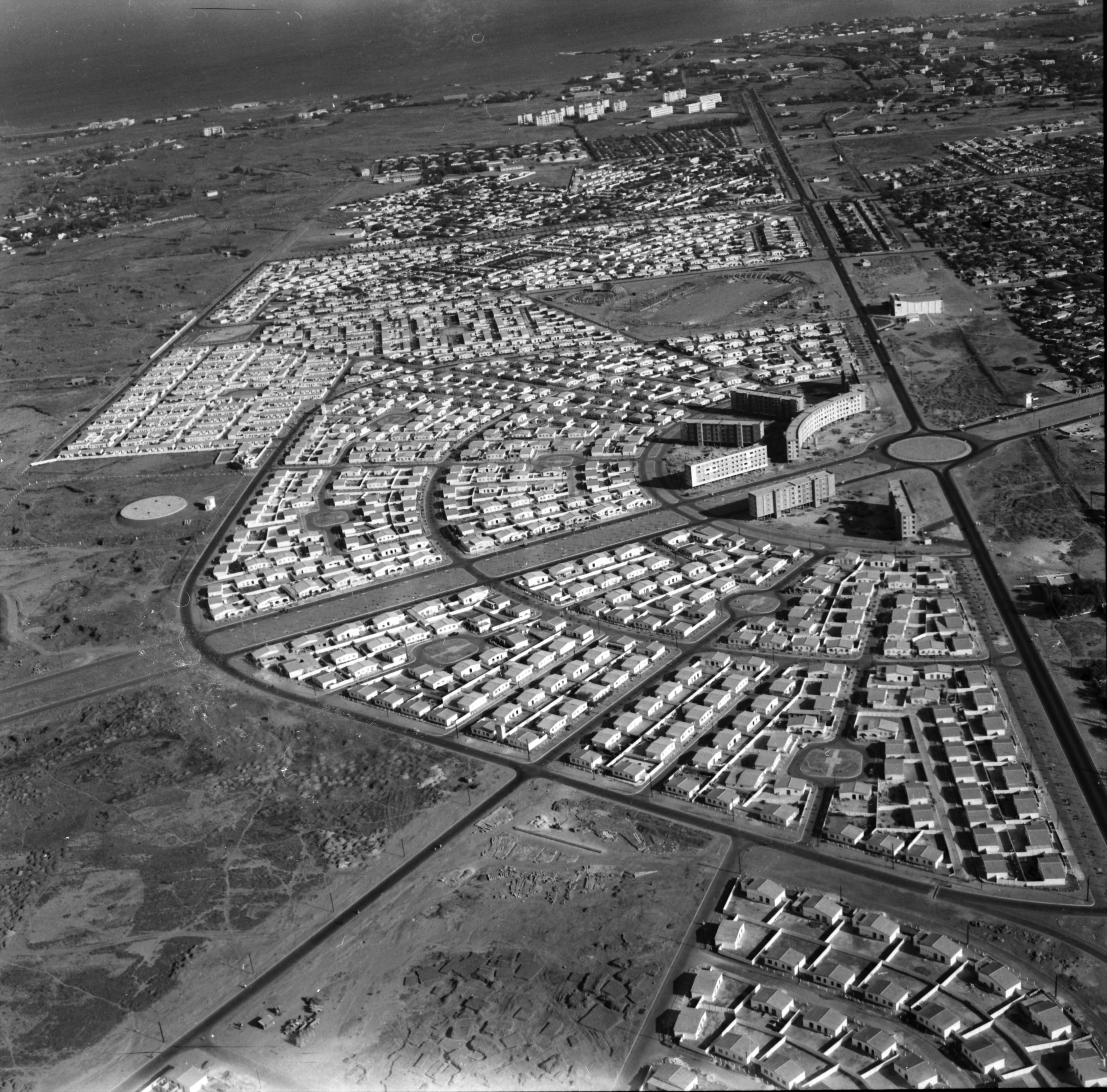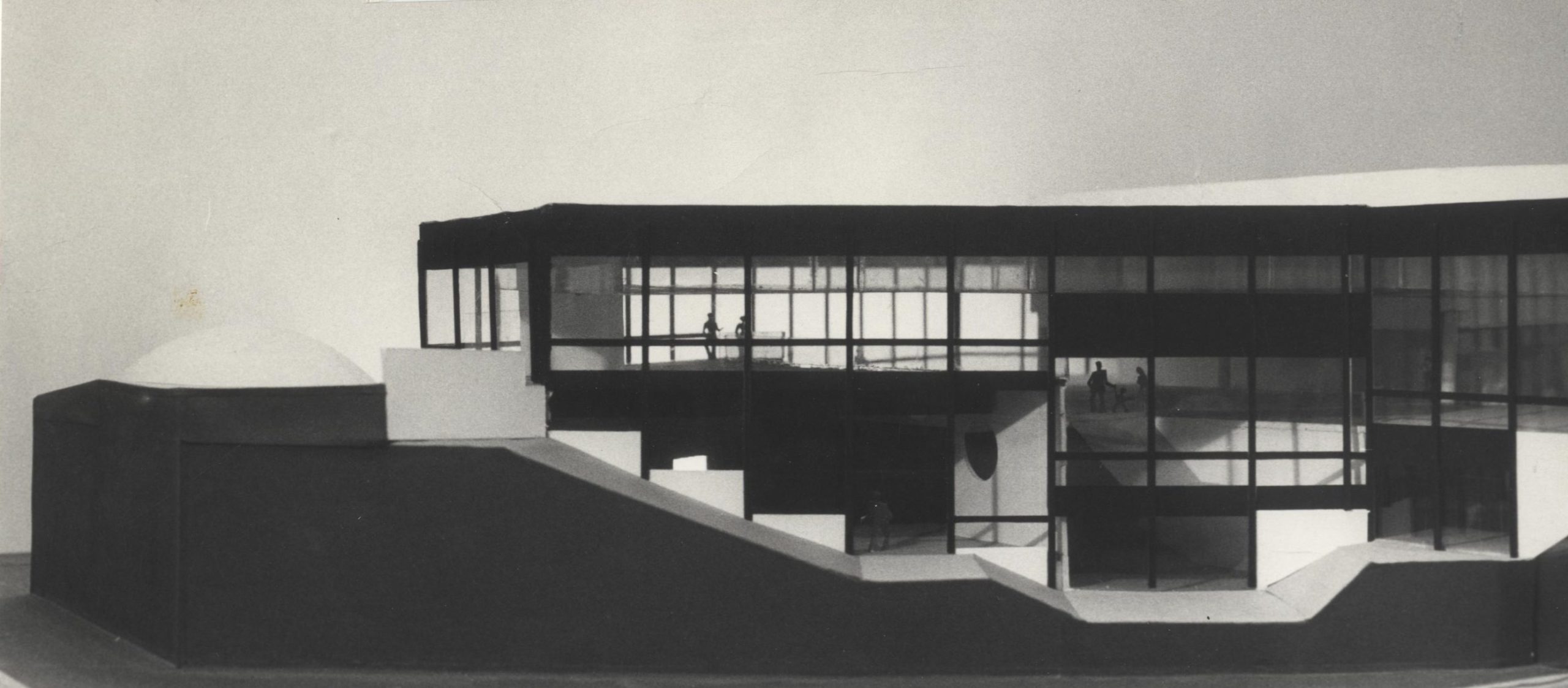The Work of Michel Ecochard
This research project focuses on the work of Michel Ecochard (1905-1985), a transdisciplinary expert who operated in three fields that influence each other: archaeology, architecture and planning. Ecochard was trained in the three fields and was also a prominent practitioner in the different fields throughout his career. The scope of Ecochard’s practice was impressive, as he was involved in more than thirty archaeological interventions in Syria, in planning large cities from the Middle East to Africa, and in the design urban of buildings across various cultures. Time and again, he also opened innovative transdisciplinary perspectives: planning a metropolis while already thinking about its material detail, situating the smallest archaeological findings within a larger urban system, or designing a building as a stem cell of an urban future.
Although a native Frenchmen, he rarely worked in France. His approach to the built environment seems not to have complied with either Western or Eastern models, but instead suggested a third way from and in the Global South. Engaging with local realities, as a relative outsider, was one of Ecochard’s professional ambitions. Understanding the state of local construction, taking indigenous voices into full consideration and learning from their ways of living were essential tenets of his work.
As a planner of the 20th century, Ecochard had to deal with fast-expanding cities undergoing compressed modernisation. Ecochard developed new analytical and projective methods to face these challenges. Throughout most of his career, he worked in the highly charged conditions of the decolonising territories or young nation-states, which were in search of new models of development and original urban identities. Especially in Africa and the Middle East, Ecochard contributed to alternative conceptions of architectural design and urban planning.
As a passionate pilot and motorcyclist, he completed fantastic photographic surveys of numerous cities and territories around the world and left behind a large visual collection.
Hover Image: The Central Quarries of Casablanca and the 8×8m grid (© Courtesy: Photothèque, École Nationale d’Architecture de Rabat, Marokko)
