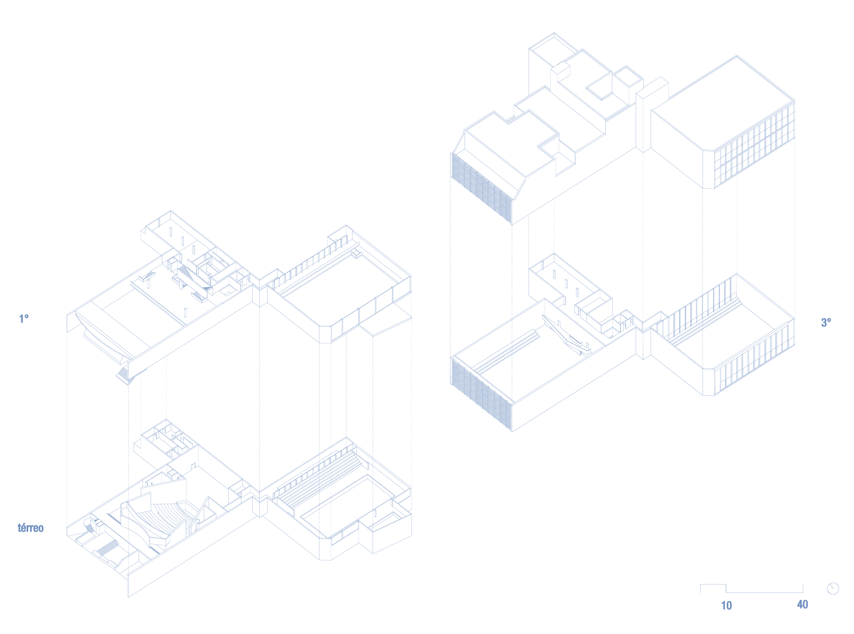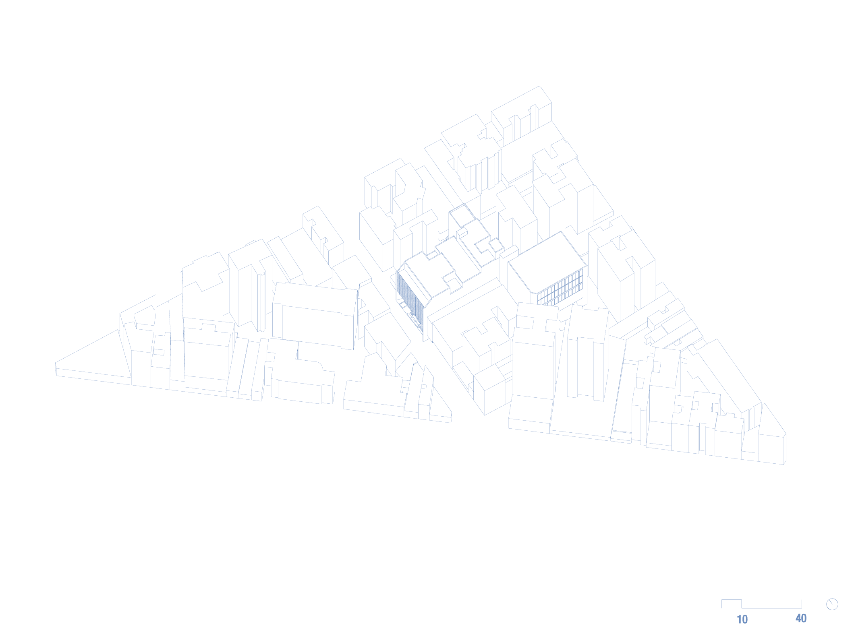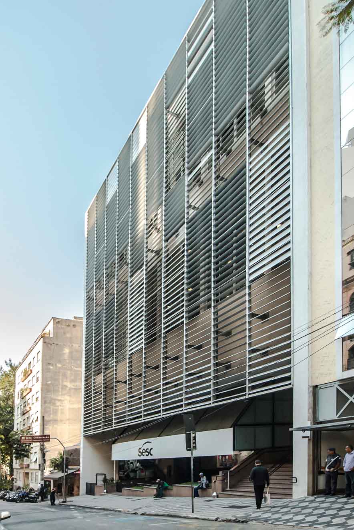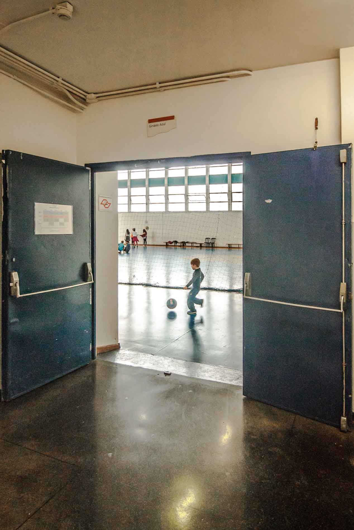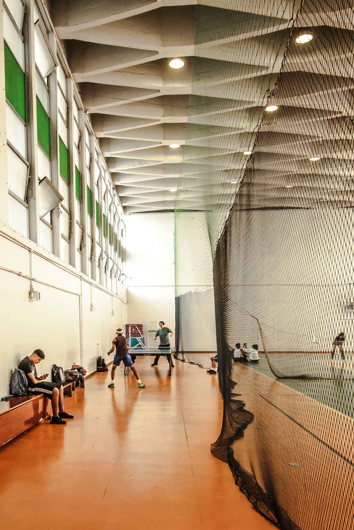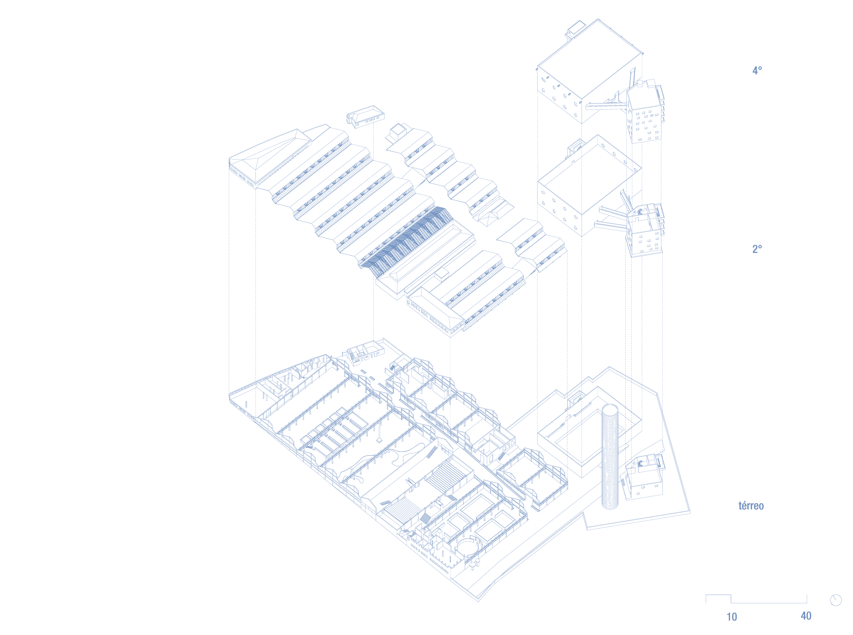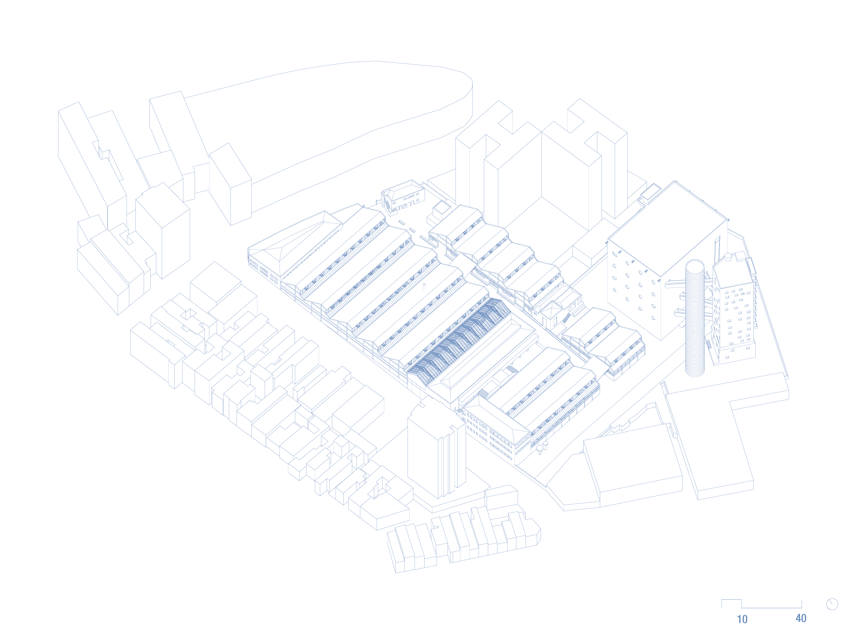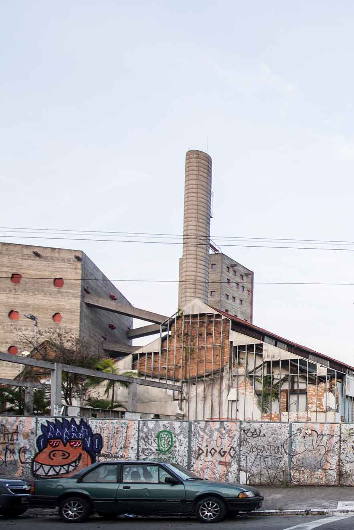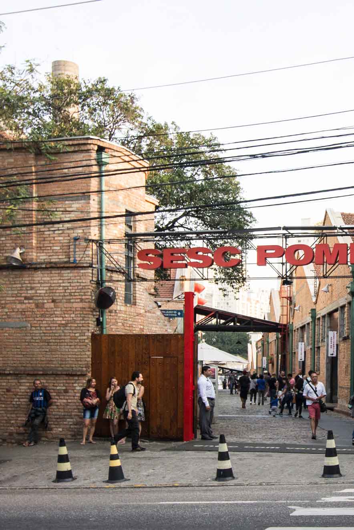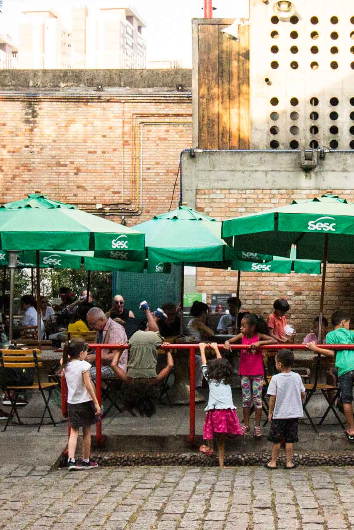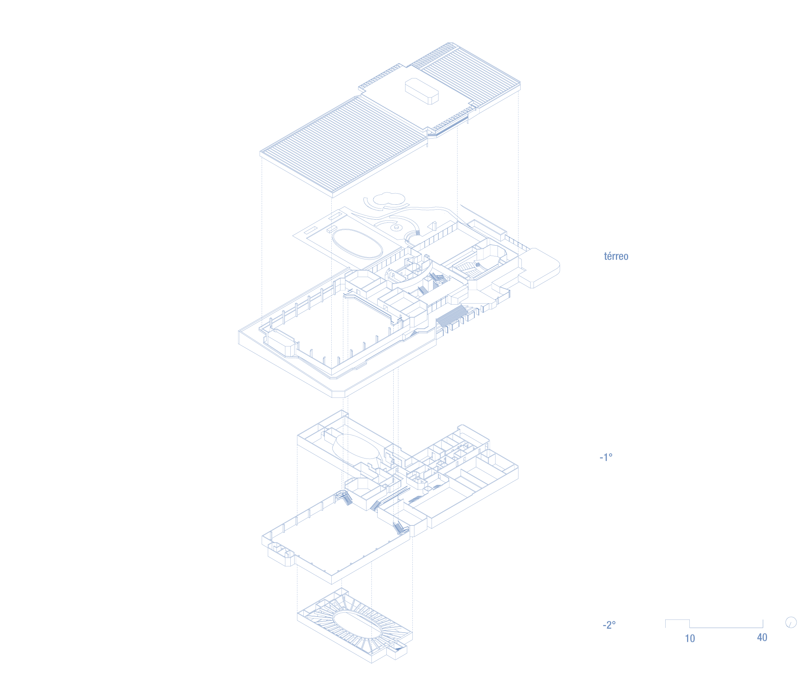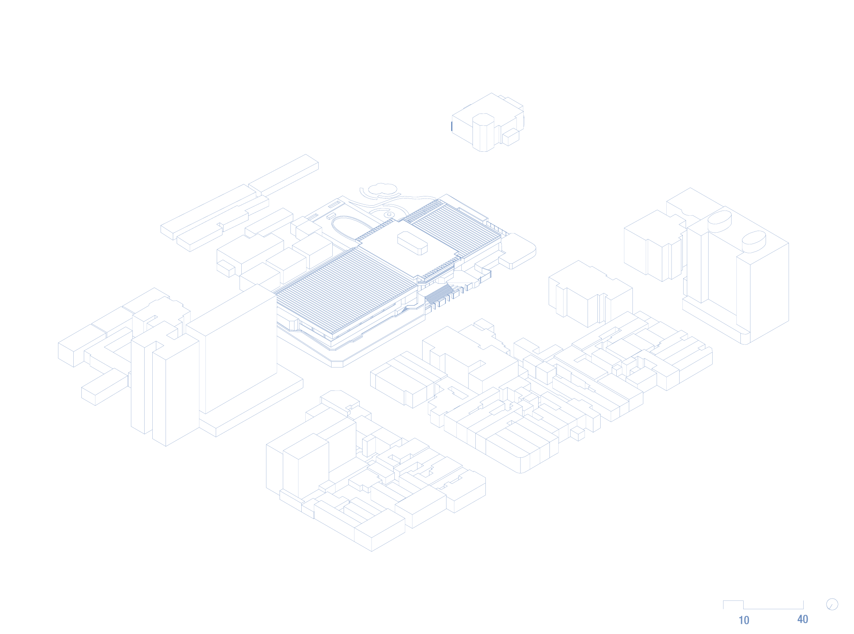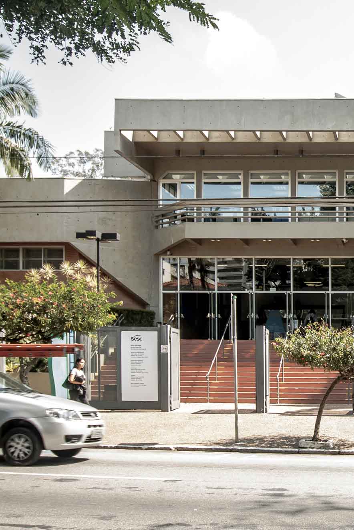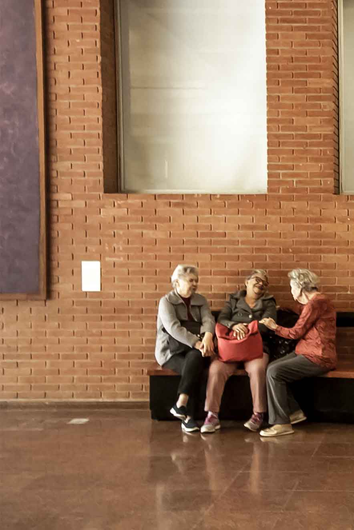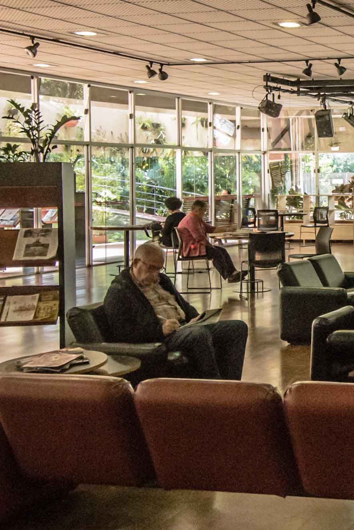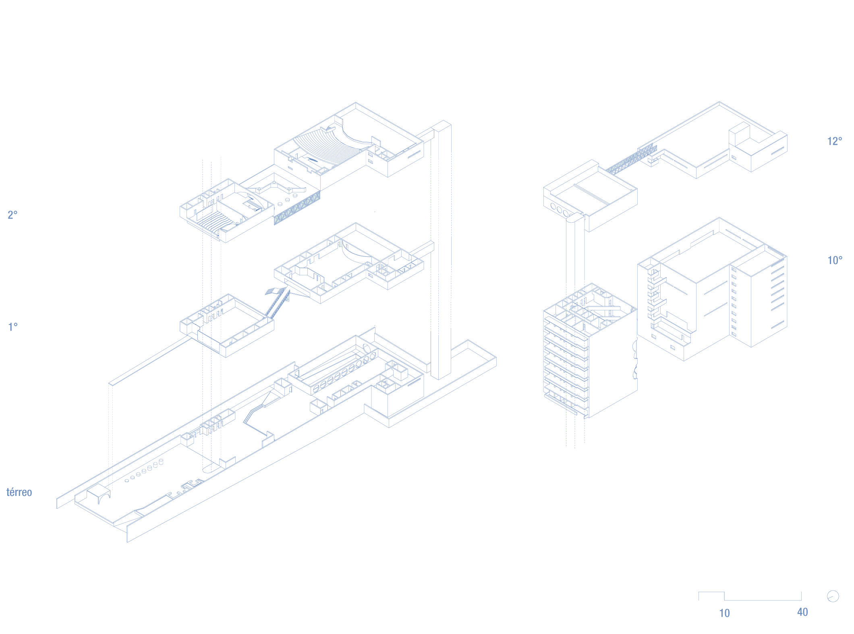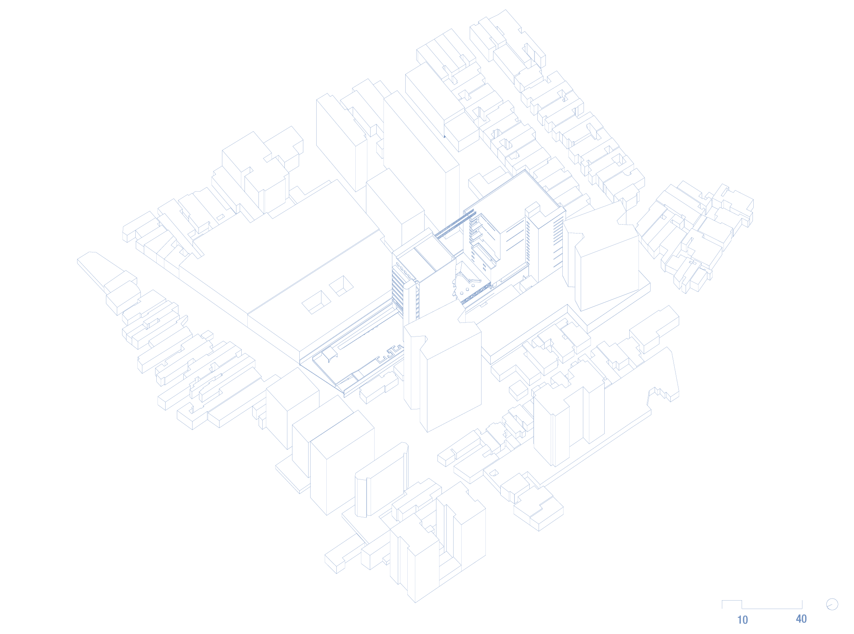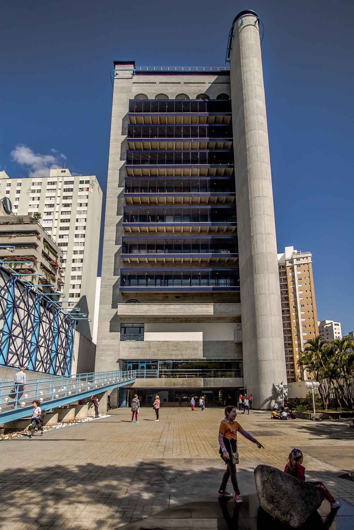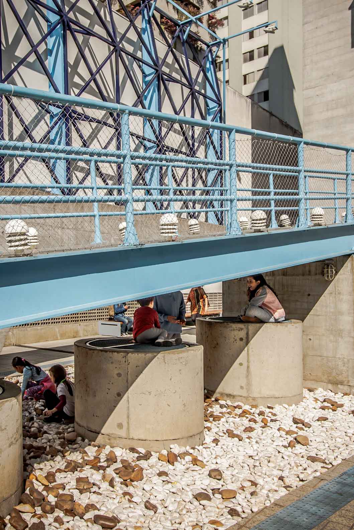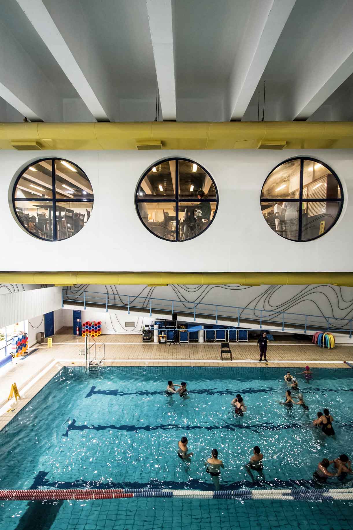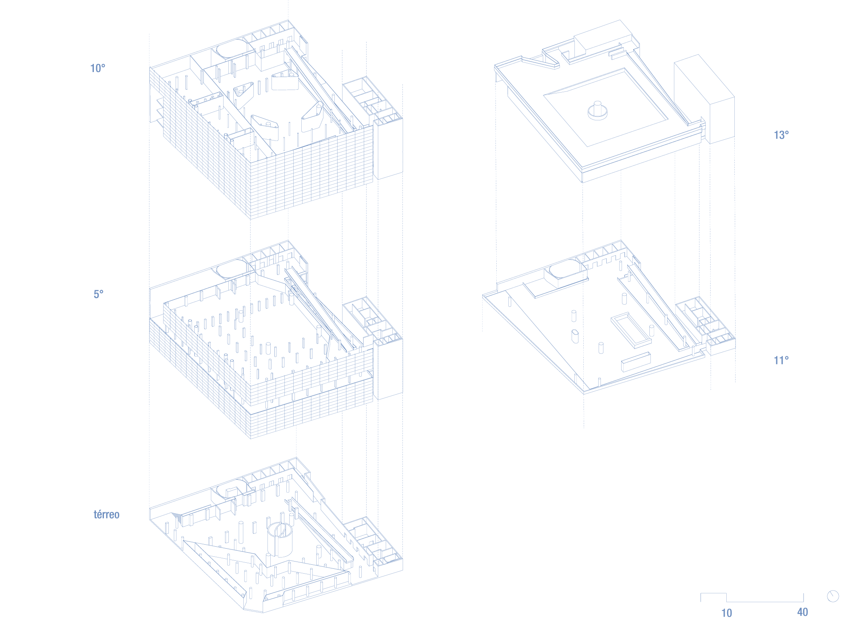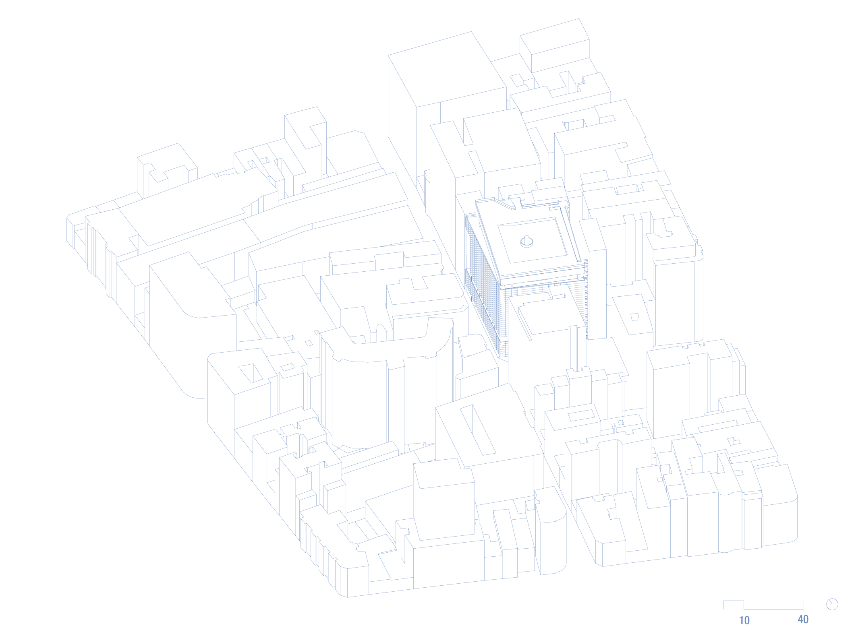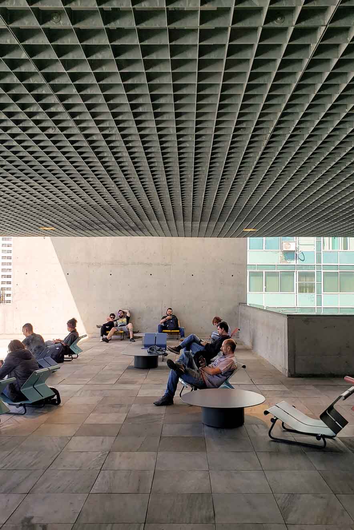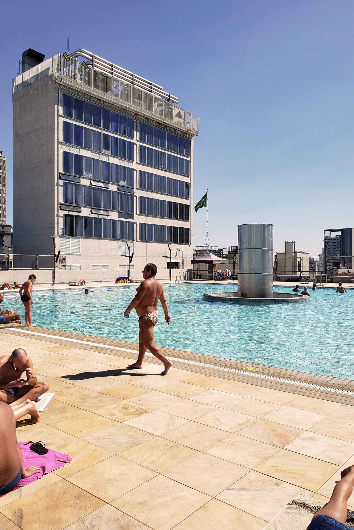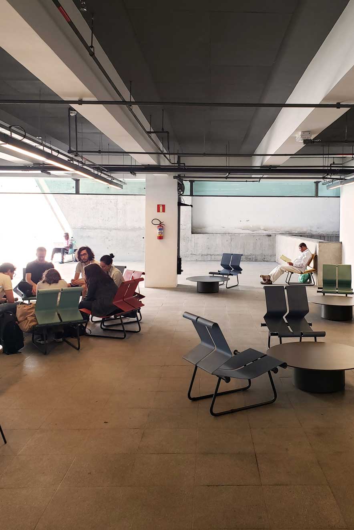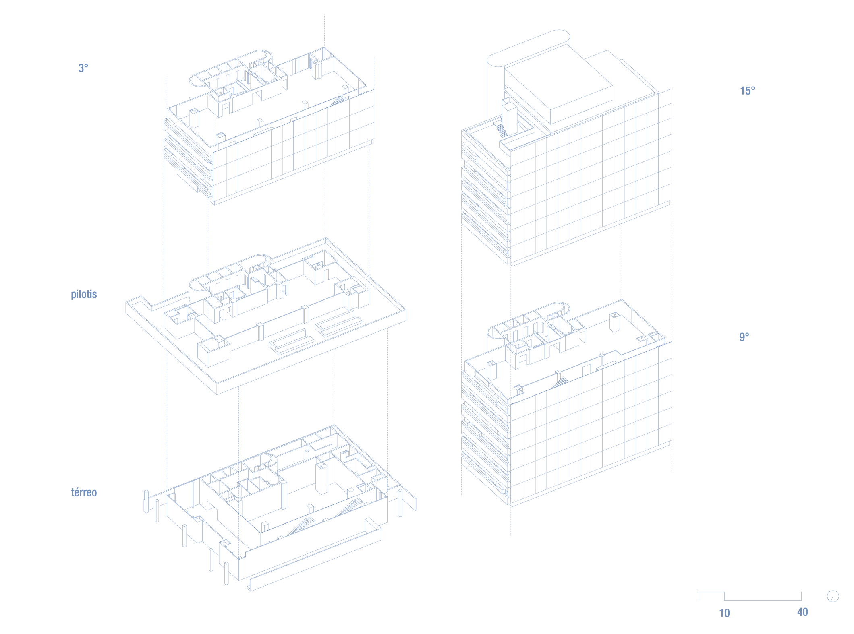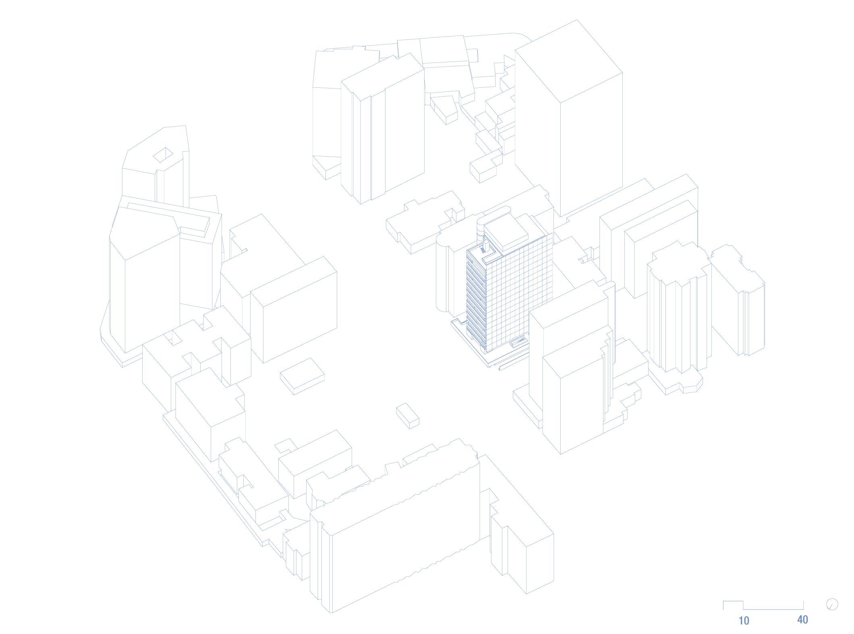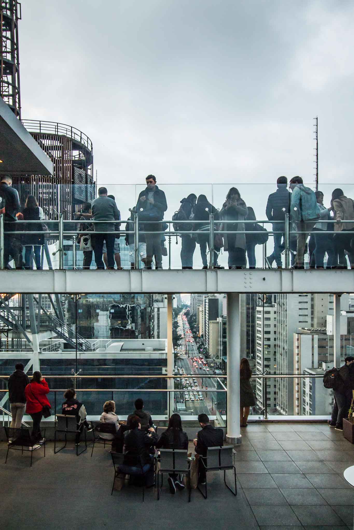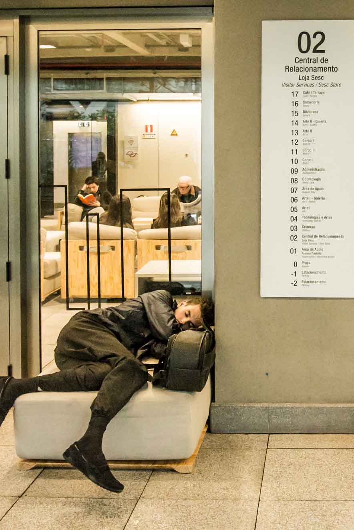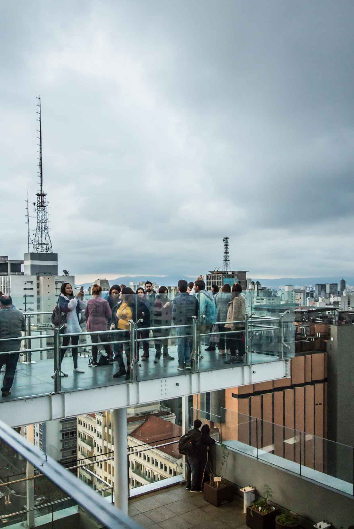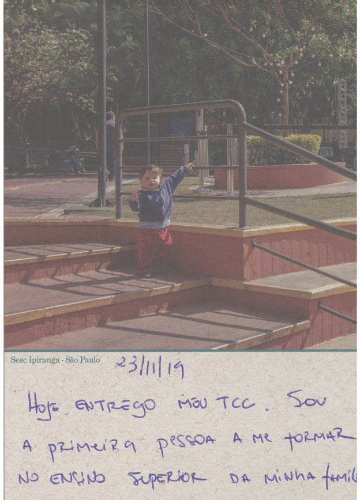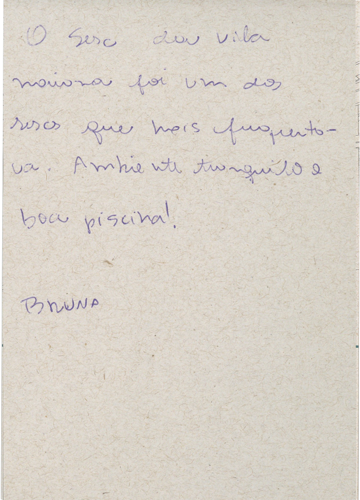Diverse perspectives
Students investigated social and urban infrastructure of six Sesc in São Paulo. Each building is analysed through architectural drawings of the urban contexts and internal organisation and photographs that capture the appropriation and social life of the buildings.
By means of writings and simple line drawings on postcards, visitors of the Biennale 2019 exhibition in São Paulo expressed their experiences with the ‘Sescis’.
1: Sesc Consolação
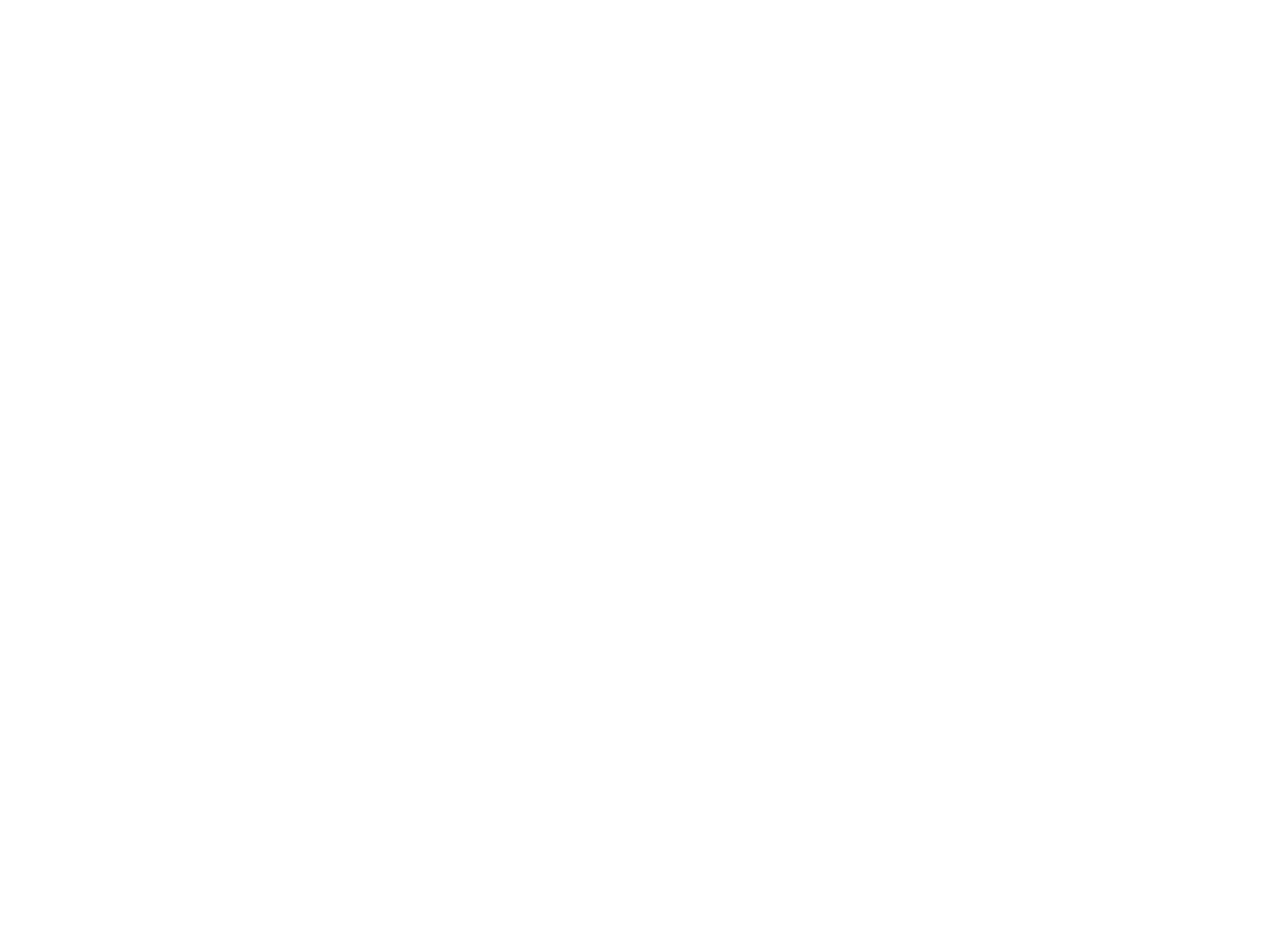
Icaro de Castro Mello / Alfredo Paesani (1961–1968)
Address: Rua Dr. Vila Nova, 245, São Paulo
Built area: 16,571 m2
Public program: Theater, exhibition, restaurant, indoor pool, sports courts
2: Sesc Pompeia
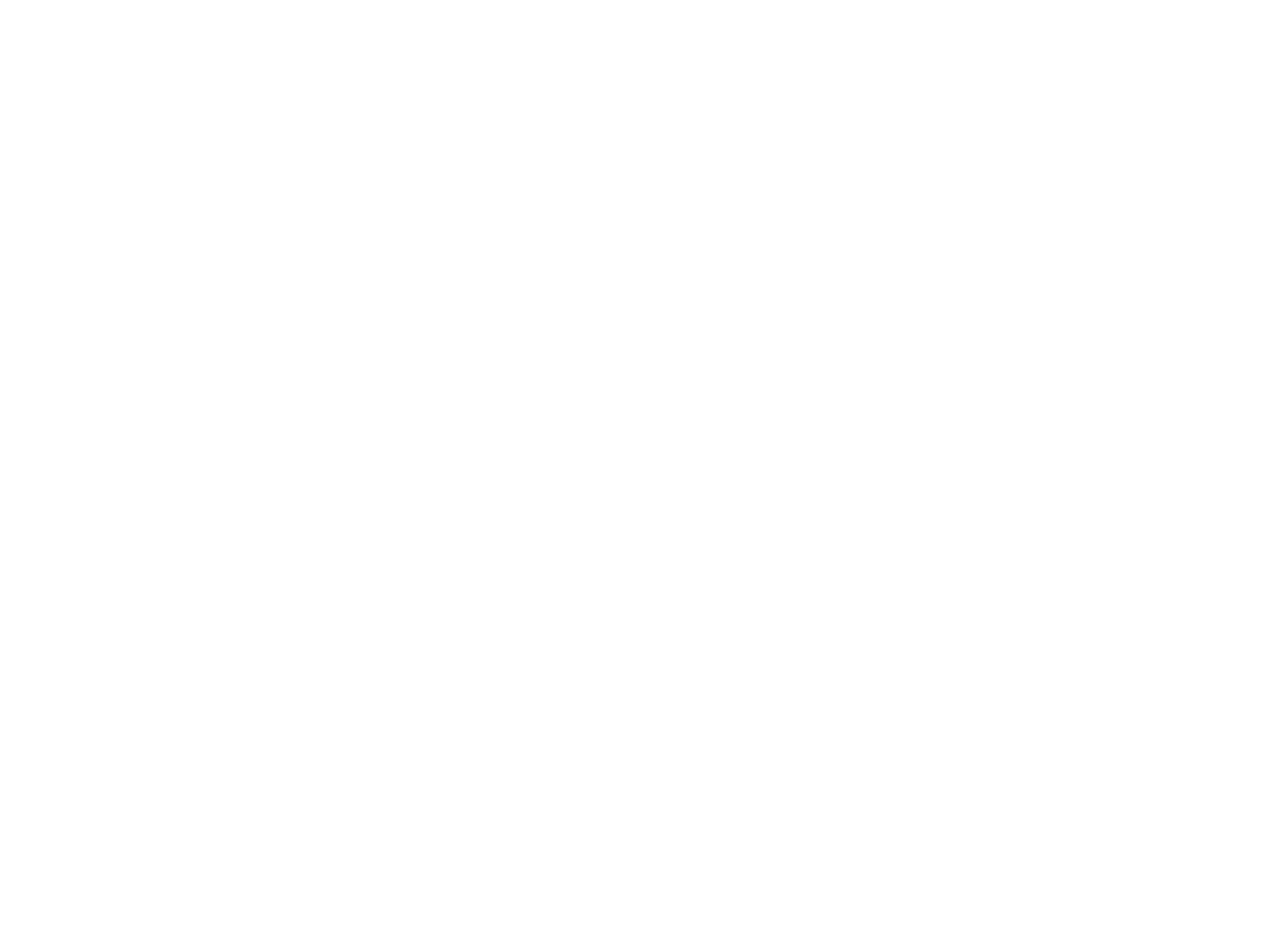
2: Sesc Pompeia
Lina Bo Bardi (1977–1986)
Address: Rua Clélia, 93, São Paulo
Built area: 23,571 m2
Public program: Theater, multipurpose and common areas, restaurant, ateliers, sports bloc
3: Sesc Ipiranga
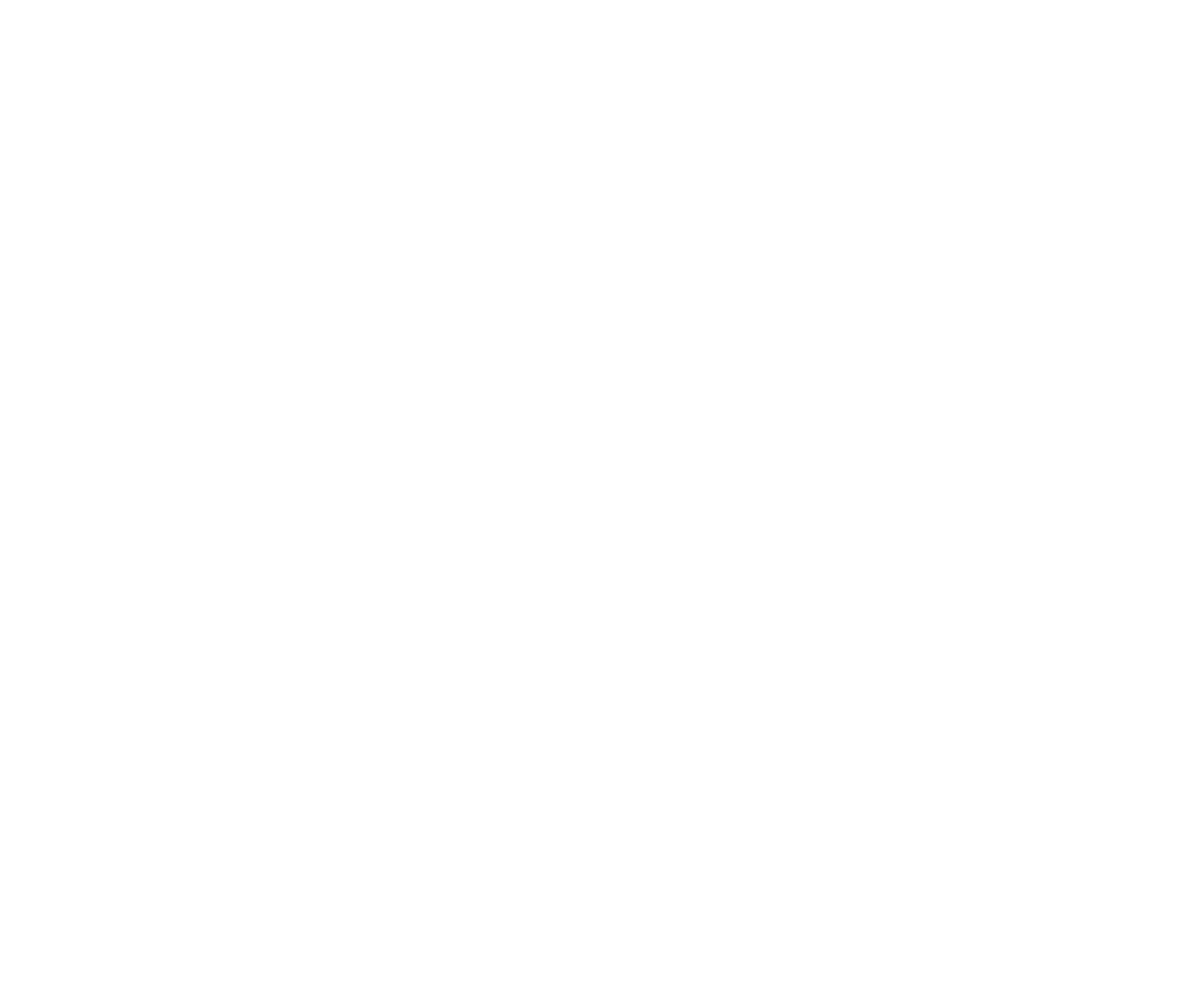
Julio Neves (1988–1992)
Address: Rua Bom Pastor, 822, São Paulo
Built area: 8,097 m2
Public program: Theater, gymnasium, café, indoor pool, garden
4: Sesc Vila Mariana
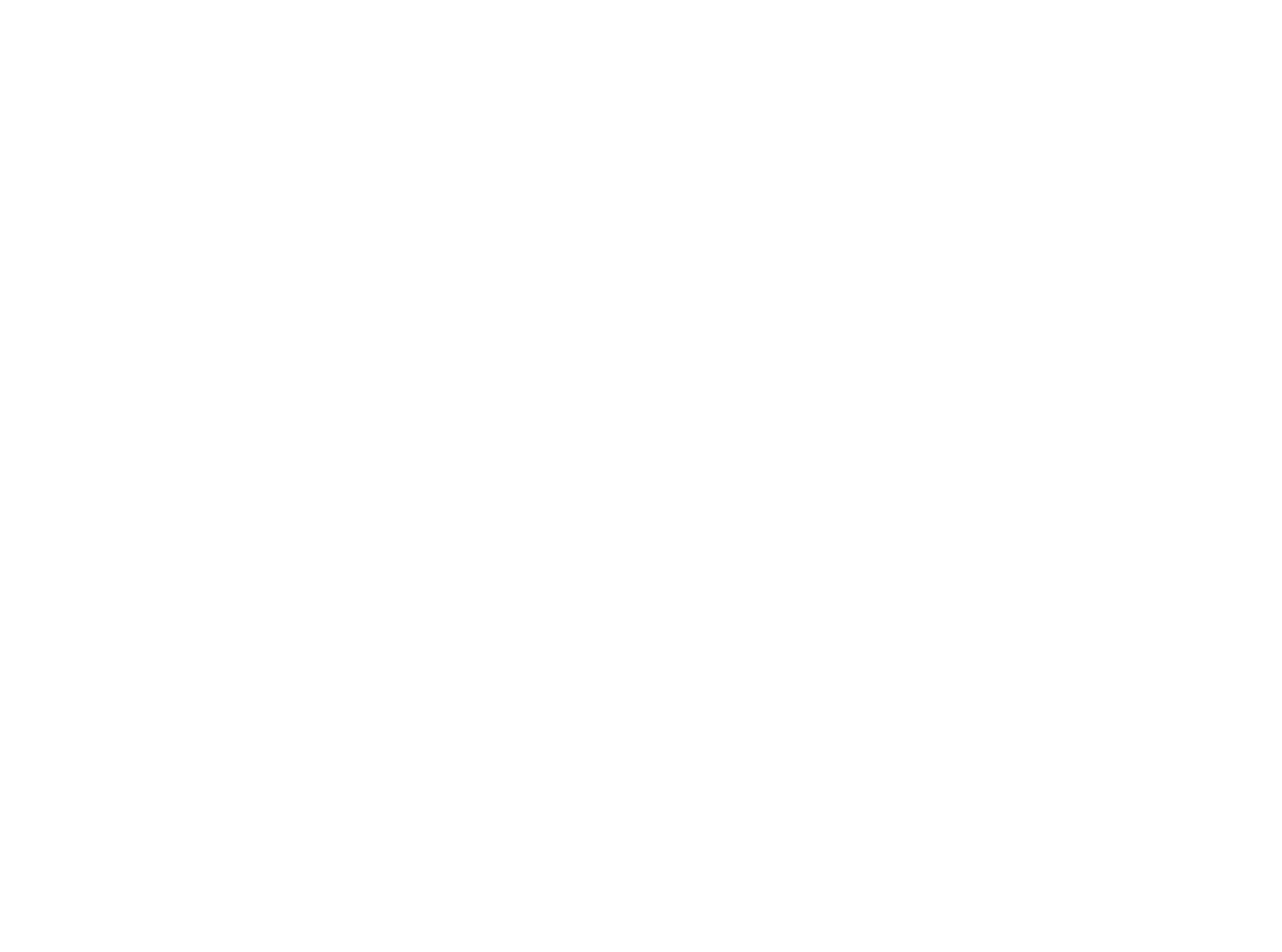
Bonilha & Arquitetos Associados (1988–1997)
Address: Rua Pelotas, 141, São Paulo
Built area: 25,277 m2
Public program: Open and indoor squares, theater, auditorium, exhibition space, café, indoor pool, sports courts, fitness room, parking
5: Sesc 24 de Maio
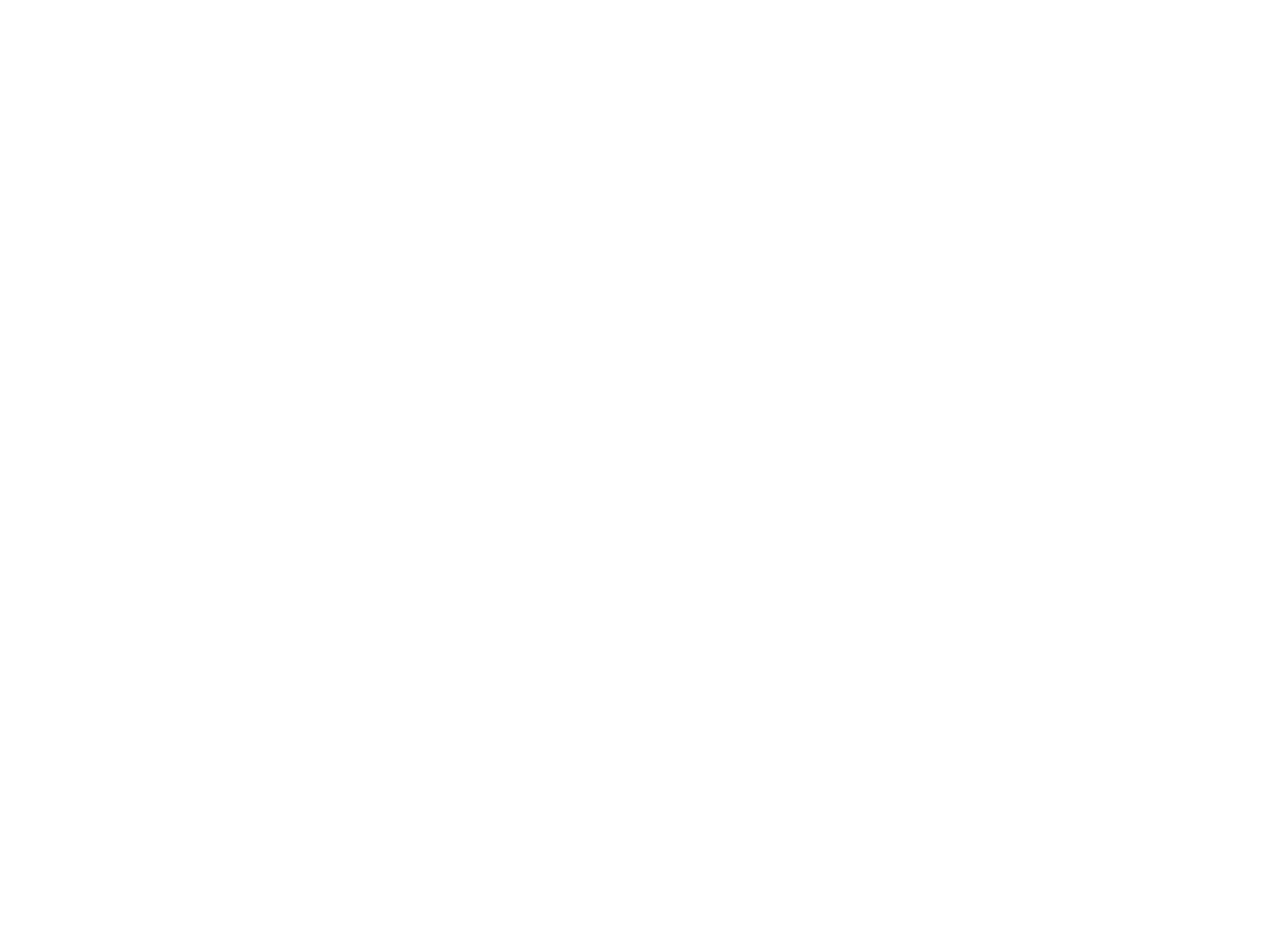
Bonilha & Arquitetos Associados (1988–1997)
Paulo Mendes da Rocha and MMBB Arquitetos, 2000–2017
Address: Rua Dom José de Barros, 178, São Paulo, Brazil
Built area: 27,905 m2
Public program: Street-level covered square, common areas, library, dance studio, dental clinic, theater, auditorium, exhibition space, café, sports court, roof terrace with swimming pool.
6: Sesc Avenida Paulista
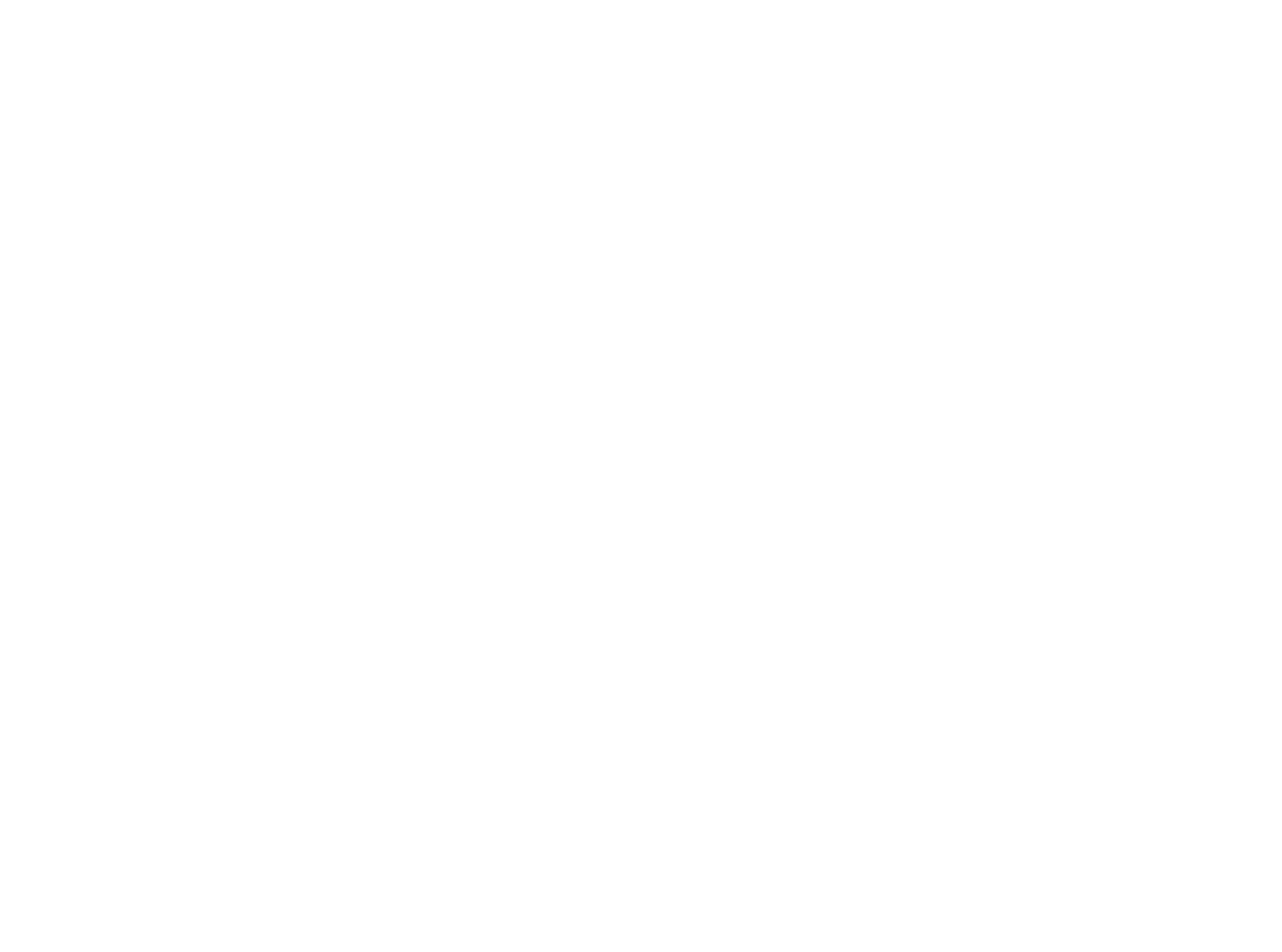
Königsberger Vannucchi (2004–2017)
Address: Avenida Paulista, 119, São Paulo
Built area: 15,807 m2
Public program: Exhibitions, multi-purpose area, dental clinic, library, café
