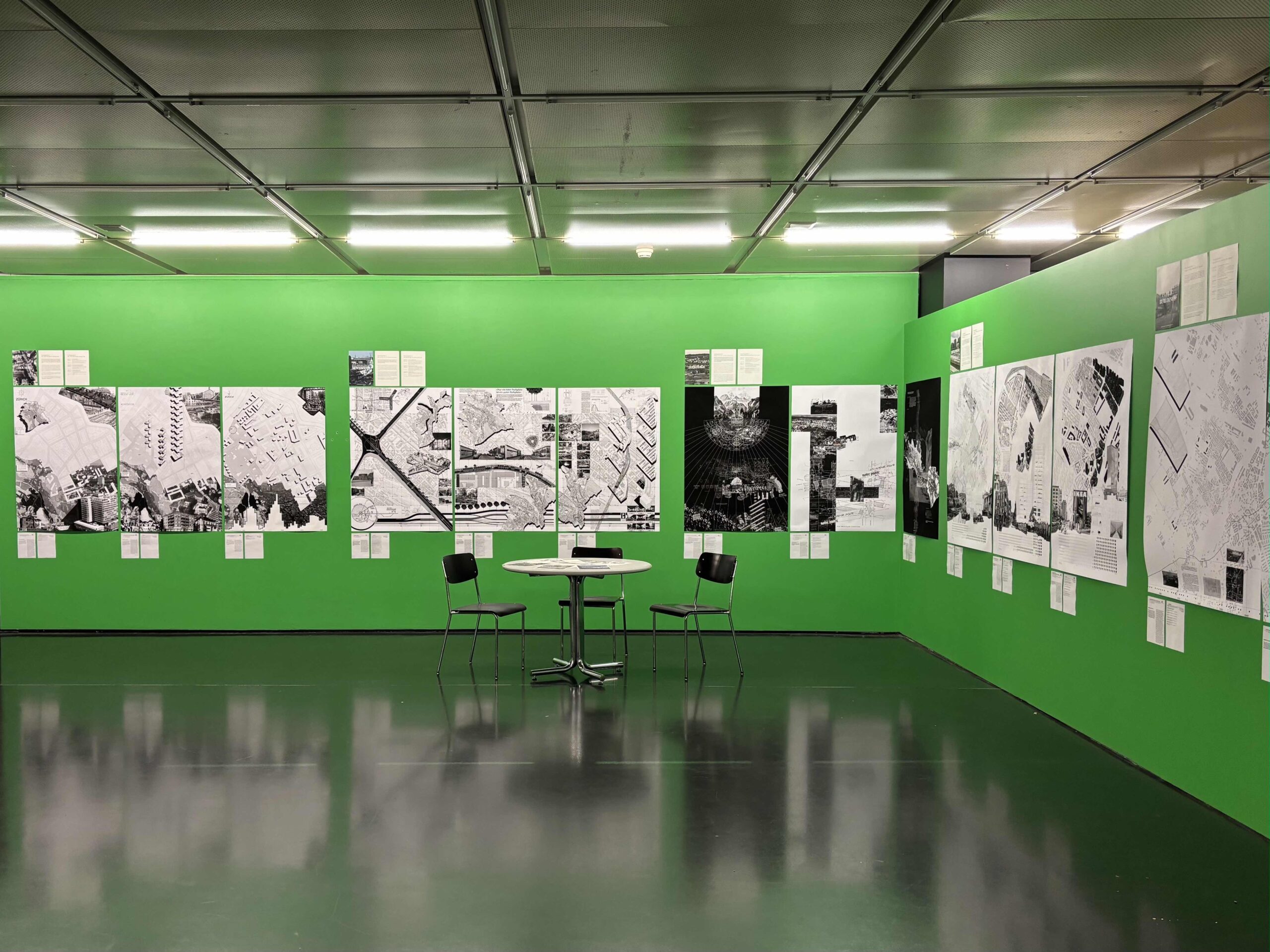Uncovering the ‘Hidden Project’ of Zurich
Zurich is a growing city and will need to accommodate ten thousand new inhabitants in the coming decades. Factors such as increased dwelling space usage, prioritization of private cars over open spaces, and the allocation of vast areas in the inner city for work have impacted the urban landscape. Many of these developments are the result of specific urban policies and codes, considered a ‘hidden project’ for the city: they determine the appearance of the city and the way people reside in it.
The five Focus Works / Vertiefungsarbeiten aim to uncover Zurich’s hidden project by analyzing the spatial impact of such policies and codes through analytical drawings. Starting from a clear hypothesis, for instance, on how legislation allowed the private car to become the primary actor in the public space, students investigated how this impacted the spatial character of the city. Students chose from the following thematic focuses:
- Vertiefungsarbeit 1 The 1970s Great Zurich Housing Crisis (Sofia Tibiletti)
- Vertiefungsarbeit 2 Cars and the City: (Re-) Claiming Public Space (Moritz Hahn)
- Vertiefungsarbeit 3 Heritage Preservation and Urban Development (Paul Barth)
- Vertiefungsarbeit 4 Courtyard Workshops and Mono-Functional Office Spaces (Johannes Pfeifle)
- Vertiefungsarbeit 5 School Pavillons: Modern Day Agoras? (Joakin Gebert)
Conducted as part of the SNF-funded research project “Codes and Conventions for Future Zurich” led by Prof. Jonathan Sergison and Prof. Dr. Tom Avermaete, the drawings will be showcased in a public exhibition at Zentrum Architektur Zurich (ZAZ) and published in the Zürich Atlas book by 2025. They were also exhibited in the gta Exhibition Space in HIL (ETH Hoenggerberg).
Students: Paul Barth, Joakin Gebert, Moritz Hahn, Johannes Pfeifle & Sofia Tibiletti
