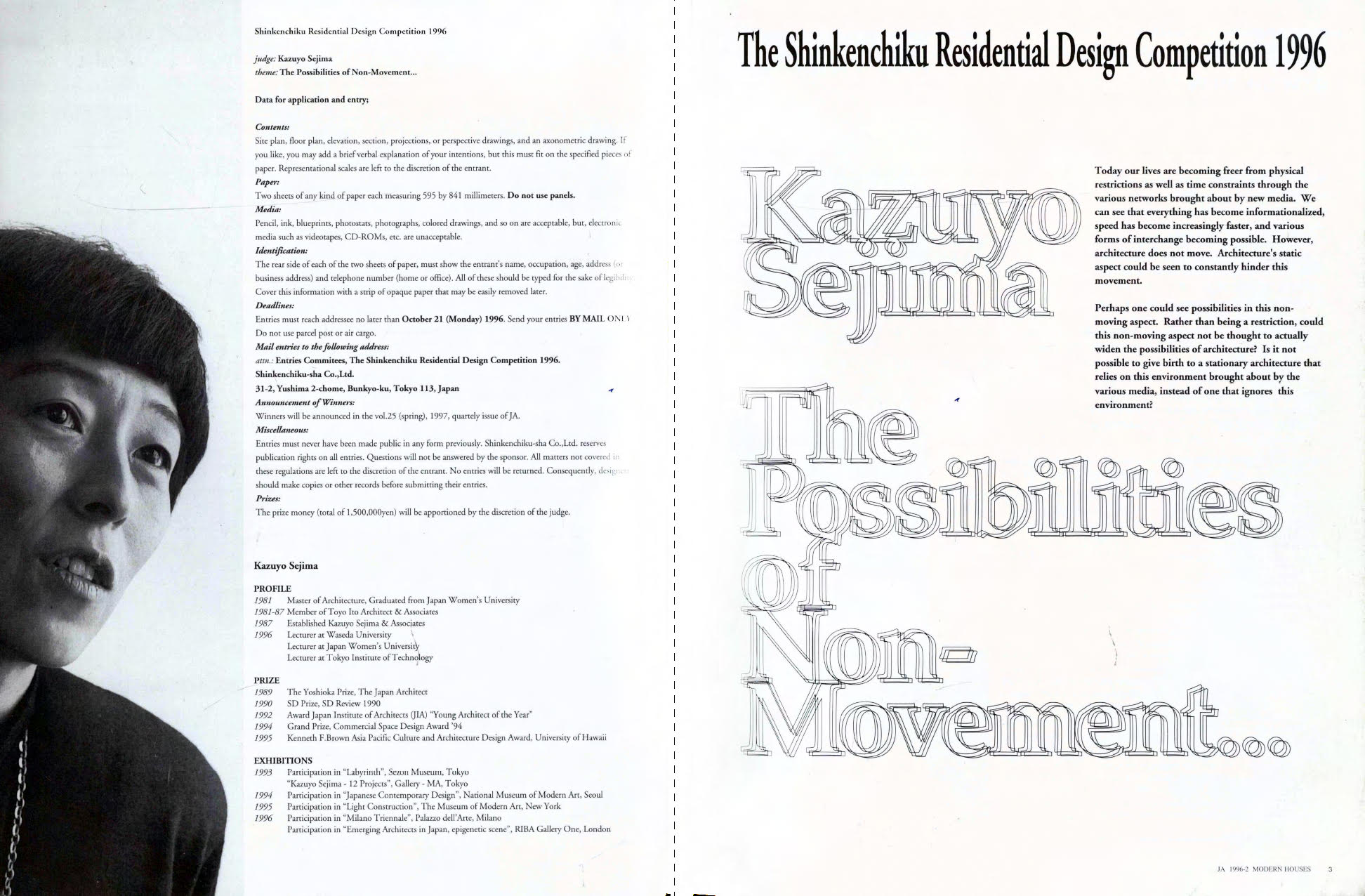Visions of Urban Living
Architectural history has long been narrated as the achievements of a select group of pioneering and heroic master architects. New perspectives prompted historians in the 1980s and 1990s to write a ‘critical history’ that eradicated the Eurocentric bias, with ‘global histories’ that started to acknowledge the worldwide dimensions of history. This seminar goes one step further, and develops and tests an intertwined history of architectural ideas prompted by an international ideas competition originating in Japan.
‘The City Represented – Visions of Urban Living’ is concerned with the production of new architectural knowledge that occurs when different cultures and interests come together. In particular, the seminar explores to what degree ideas infiltrate or merge – in appropriated form – with the design knowledge of others. It does so by traversing the Shinkenchiku Residential Design Competition (1965-2020), an annual housing ideas competition that originated in Japan but attracted entries from all around the world. Students investigate different competition themes and connect them to the wider architectural debate on ‘metropolis’, ‘comfort’, ‘style’, ‘programme’, ‘historicism’, ‘localism’ and ‘digitalisation’. In parallel, students explore the works and theories of well-known architects who posed the competition themes and served as the single judge, including Charles Correa, Michael Graves, Richard Meier, Toyo Ito, Bernard Tschumi, Rem Koolhaas, and Kazuyo Sejima. In addition to the competition brief, the particulars of the multiple winning entries and each judge’s final remarks, we read primary and secondary sources to understand the historical and sociocultural context of the competition as well as its pre-, side- and after-effects on the architectural debate at large.
During the first class, students are asked to choose one of the pre-selected competition editions to focus on in-depth over the course of the entire semester. Next, students analyse their selected competition edition by addressing the following questions: How did the competition theme come into being? Who had access to the competition? What is the mechanism driving the competition? What was the larger issue reflected in each edition? How is a common design problem interpreted differently by contestants? Did reviewing the entries influence edition judges’ original perceptions? In what way did the competition theme resonate in different architecture cultures afterwards? In the guise of a detective, students gather relevant sources in the library that could contribute to answering the research questions posed above. The semester-long research culminates in a comprehensive digital Kumu concept map that forms part of their final presentations.
This course took place during the Spring 2020 semester.
