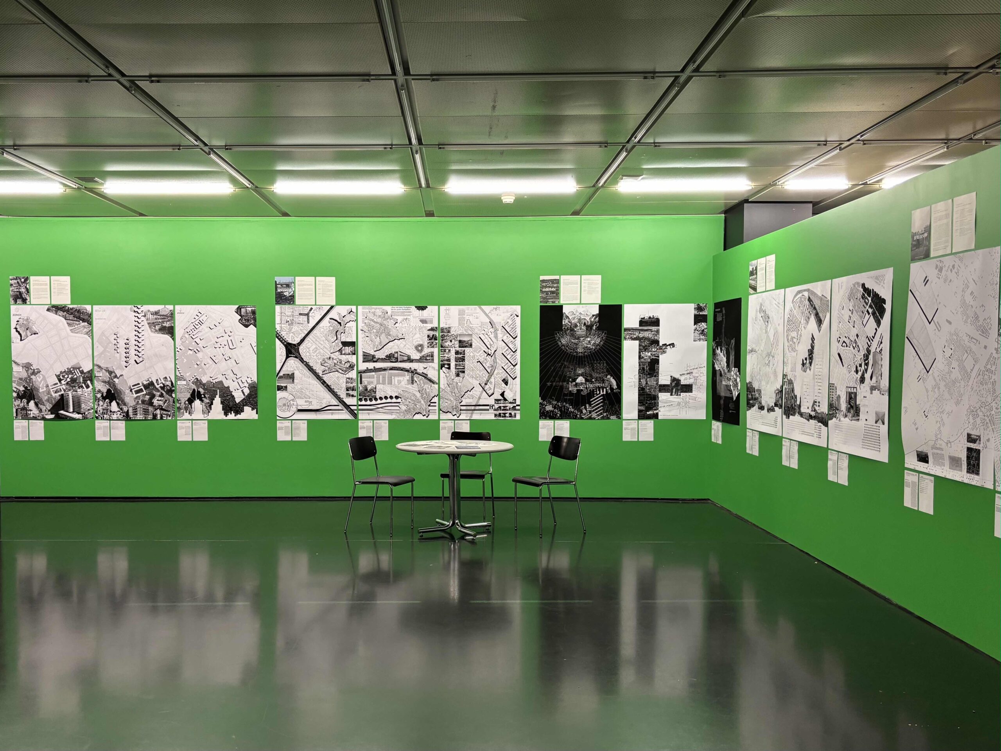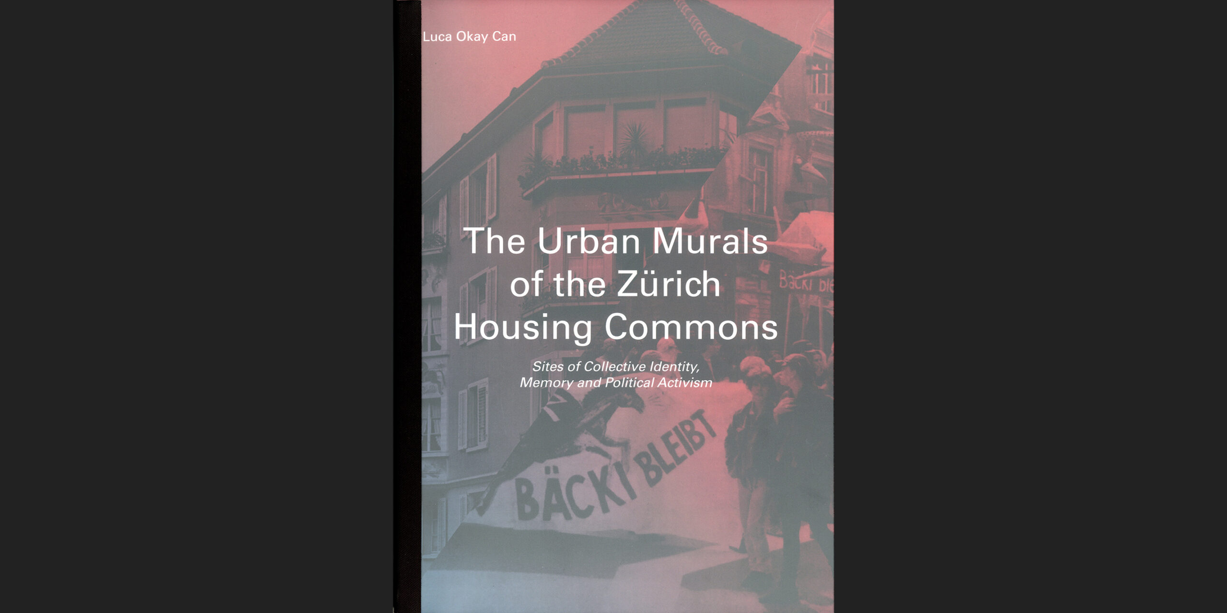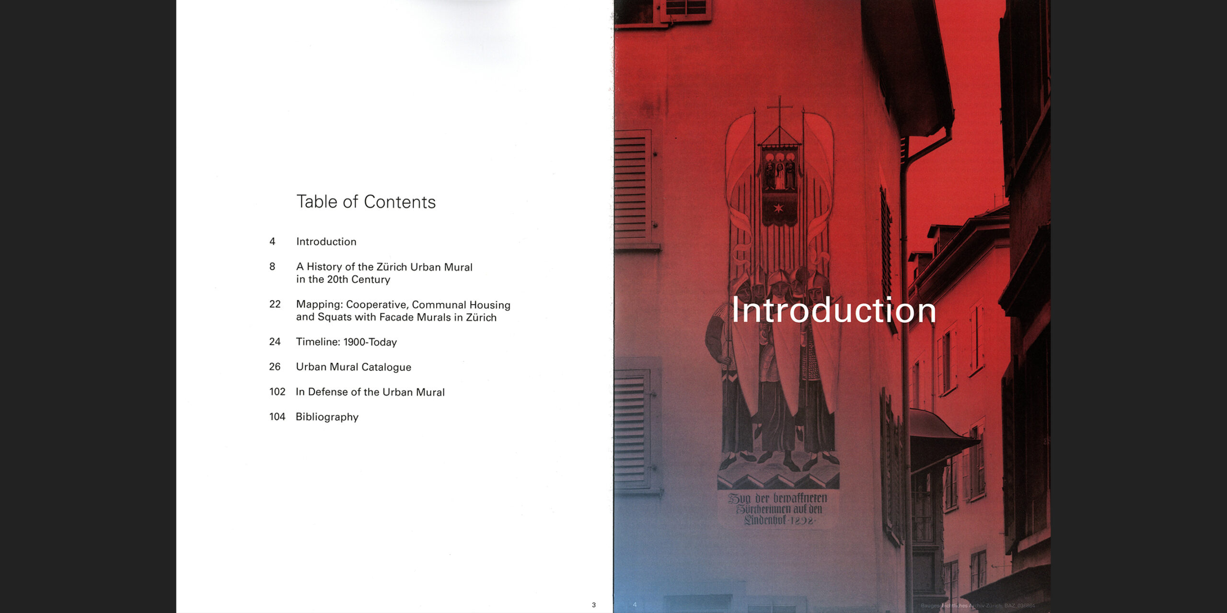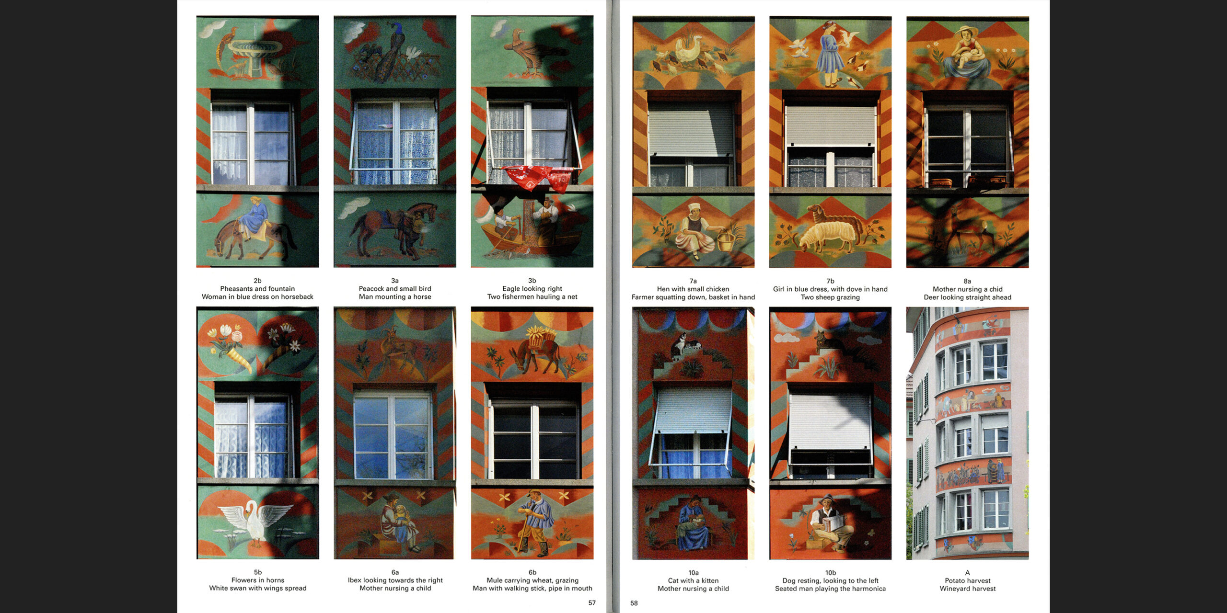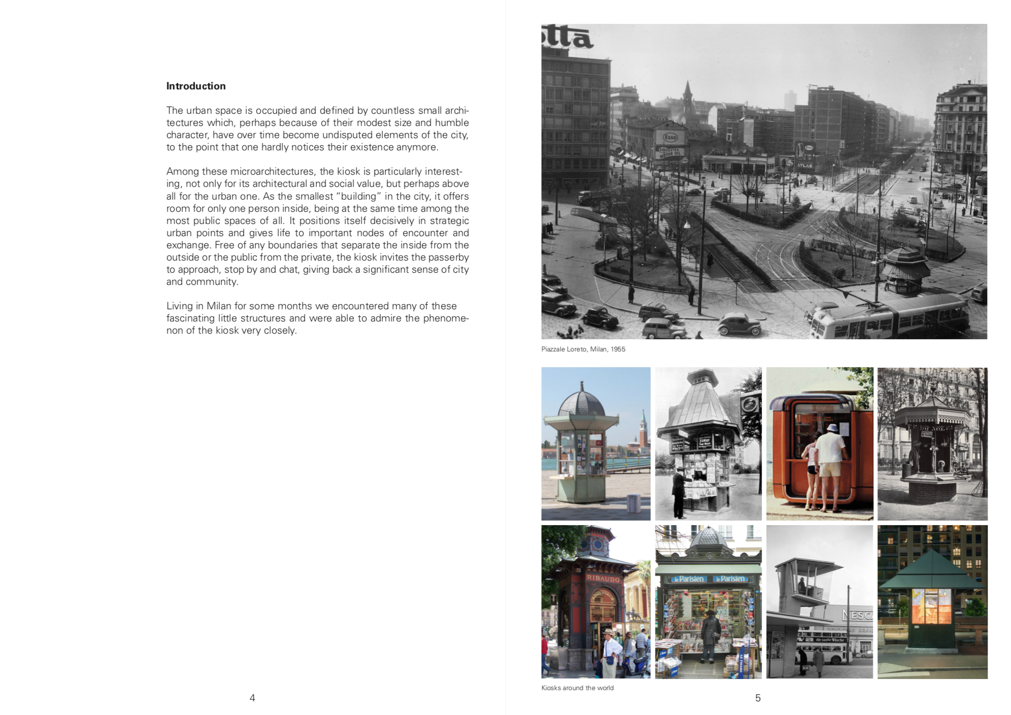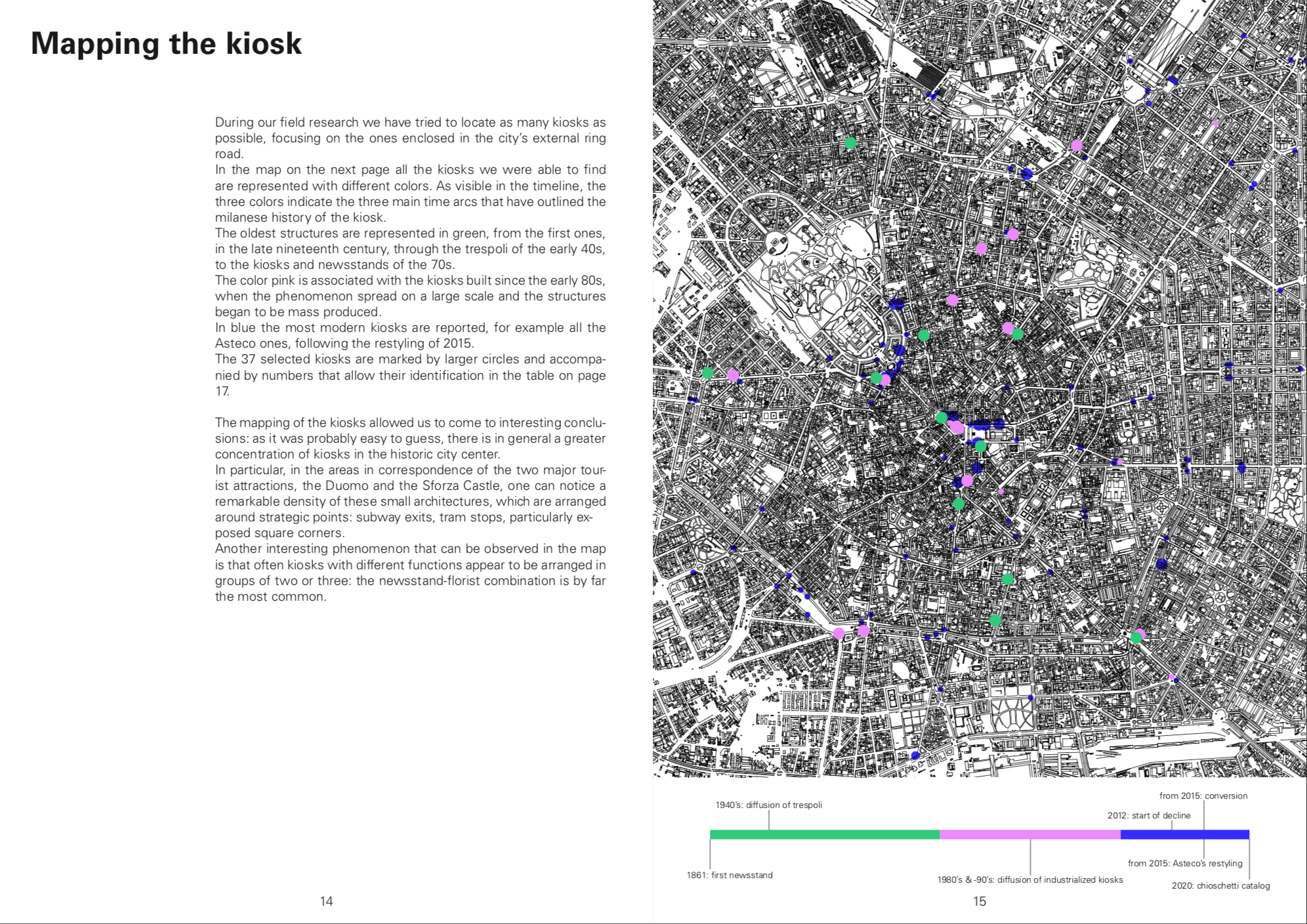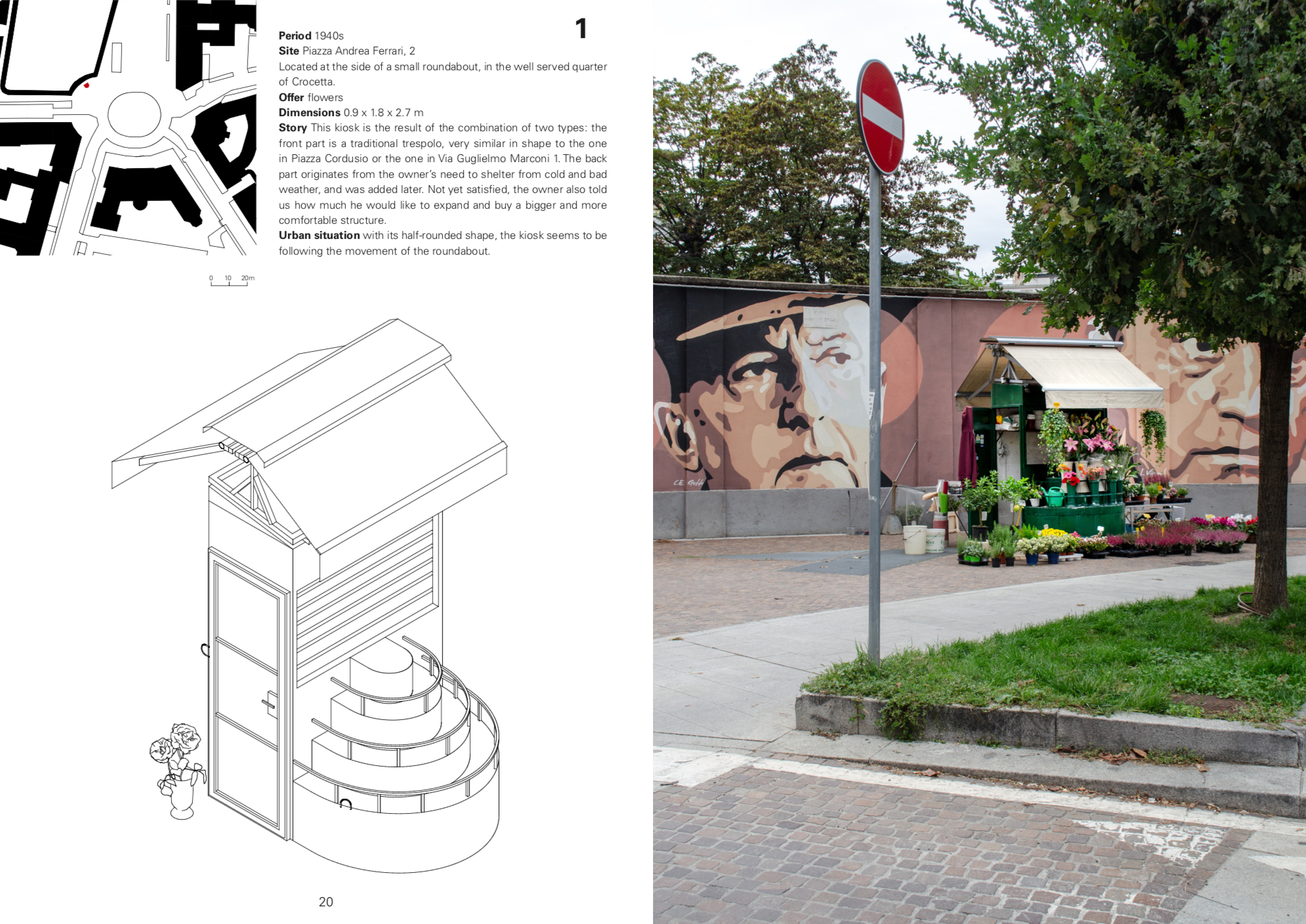Focus Works
Depending on our capacities, we also accept proposals for Vertiefungsarbeiten / Focus Works. If you are interested and would like to work on a topic of your own choosing, please send an e-mail to Dr. Sebastiaan Loosen with a summary of your proposal (max. 1 page).
Our past Focus Works include the following projects:
– Wenn Frauen bauen – Eine Archivaliensammlung zur genossenschaftlichen Frauenbewegung in der Schweiz 1925-1952
– Parallel Realities
– ANY Magazine, Issue 4. Architecture and the Feminine: Mop-Up Work – A Transition through the Time
– Escaping Modernity – The Complex Interplay of Romantic Ideals and Contemporary Escapism
– Letzigrund – From Empty Stadium to Public Space
– Aldo Rossi’s Understanding of Architectural Memory in the Context of the Cemetry of San Cataldo
– Heroin in Zürich 1970-1995
– Die Architektur Symbiose von Form und Kontext – Aldo van Eycks Erbe auf dem Spielplatz in Bern
– MokGuWhoi – A hidden starring role at the Anywise Seoul 1995
– Earth/Concrete, Tradition/Modernity – Shifting Material Perceptions
– Uncovering the Hidden Project of Zurich
– Rethinking Spaces: Architectural Adaptations for Managing Overtourism in Amsterdam
– Who is Guillaume Serneels? – A Comparative Analysis of Two “Indigenous” Neighborhoods in Belgian Congo
– Global Cities & the ANY conferences: Saskia Sassen’s Contribution to the Field of Architecture
– Vademecum – Selbstständiges Wohnen im Alter
– Italian forgotten Peripheries – Cases of Segregation and Ghettoisation within Italian Social Housing Settlements
– The Urban Murals of the Zürich Housing Commons – Sites of Collective Identity, Memory and Political Activism
– ShinKenChiKu Competition
– Life and Death of Geneva’s Cultural Squats – Dismantling of a Public Domain
– Collective Grounds – Vienna
– Collective Grounds – Paris
– Collective Grounds – London
– Collective Grounds – Amsterdam
– 37 Chioschi A Milano – A Catalogue
– Neues Kreuzberger Zentrum – Theater, Infrastructure, Fragment, Protest, Accident
– Athens and the Greek State
– Polykatoikia
The Urban Murals of the Zürich Housing Commons – Sites of Collective Identity, Memory and Political Activism
This research aims to map the trajectory of the ‘urban mural’ – a work of art on the façade of a building in an urban context – as a vehicle for non-profit housing actors to envision and represent common identities in the city of Zürich throughout the 20th century. By looking at the history of the urban mural in Zürich, the complex interplay and ideological undercurrents of different actors in the construction of non-profit housing for the urban population can be studied. These actors include the city government, building cooperatives and squats, all considered to be part of the ‘Zürich Housing Commons’. It is examined how these actors made continous use of urban murals to beautify and enrich their living environment, to express and communicate collective identities, to strengthen narratives of collective histories, but also to give voice to political and counter-cultural activism. Beginning with a chapter on the history and context of the urban mural in the 20th century, this book then presents a catalgoue of urban murals, to collect and document the century-long tradition present in still today in Zürich. Through photography and architectural drawings, a visual inventory of the Urban Mural is created, making possible an overview of the evolution of this praxis through the 20th century. Throughout the book, this research will argue for the value that the urban mural, both as historic artifact and contemporary praxis, may still hold in today’s built environment.
Student: Luca Okay Can
37 Chioschi a Milano, a Catalogue – an Analysis of Milanese Kiosks
“The urban space is occupied and defined by countless small architectures which, perhaps because of their modest size and humble character, have over time become undisputed elements of the city, to the point that one hardly notices their existence anymore.
Among these microarchitectures, the kiosk is particularly interesting, not only for its architectural and social value, but perhaps above all for the urban one. As the smallest “building” in the city, it offers room for only one person inside, being at the same time among the most public spaces of all. It positions itself decisively in strategic urban points and gives life to important nodes of encounter and exchange. Free of any boundaries that separate the inside from the outside or the public from the private, the kiosk invites the passerby to approach, stop by and chat, giving back a significant sense of city and community.
Living in Milan for some months we encountered many of these fascinating little structures and were able to admire the phenomenon of the kiosk very closely.”
Students: Chiara De Libero & Maria Margherita Innocenti
Zurich is a growing city and will need to accommodate ten thousand new inhabitants in the coming decades. Factors such as increased dwelling space usage, prioritization of private cars over open spaces, and the allocation of vast areas in the inner city for work have impacted the urban landscape. Many of these developments are the result of specific urban policies and codes, considered a ‘hidden project’ for the city: they determine the appearance of the city and the way people reside in it.
The five Focus Works / Vertiefungsarbeiten aim to uncover Zurich’s hidden project by analyzing the spatial impact of such policies and codes through analytical drawings. Starting from a clear hypothesis, for instance, on how legislation allowed the private car to become the primary actor in the public space, students investigated how this impacted the spatial character of the city. Students chose from the following thematic focuses:
- Vertiefungsarbeit 1 The 1970s Great Zurich Housing Crisis (Sofia Tibiletti)
- Vertiefungsarbeit 2 Cars and the City: (Re-) Claiming Public Space (Moritz Hahn)
- Vertiefungsarbeit 3 Heritage Preservation and Urban Development (Paul Barth)
- Vertiefungsarbeit 4 Courtyard Workshops and Mono-Functional Office Spaces (Johannes Pfeifle)
- Vertiefungsarbeit 5 School Pavillons: Modern Day Agoras? (Joakin Gebert)
Conducted as part of the SNF-funded research project “Codes and Conventions for Future Zurich” led by Prof. Jonathan Sergison and Prof. Dr. Tom Avermaete, the drawings will be showcased in a public exhibition at Zentrum Architektur Zurich (ZAZ) and published in the Zürich Atlas book by 2025. They were also exhibited in the gta Exhibition Space in HIL (ETH Hoenggerberg).
Students: Paul Barth, Joakin Gebert, Moritz Hahn, Johannes Pfeifle & Sofia Tibiletti
