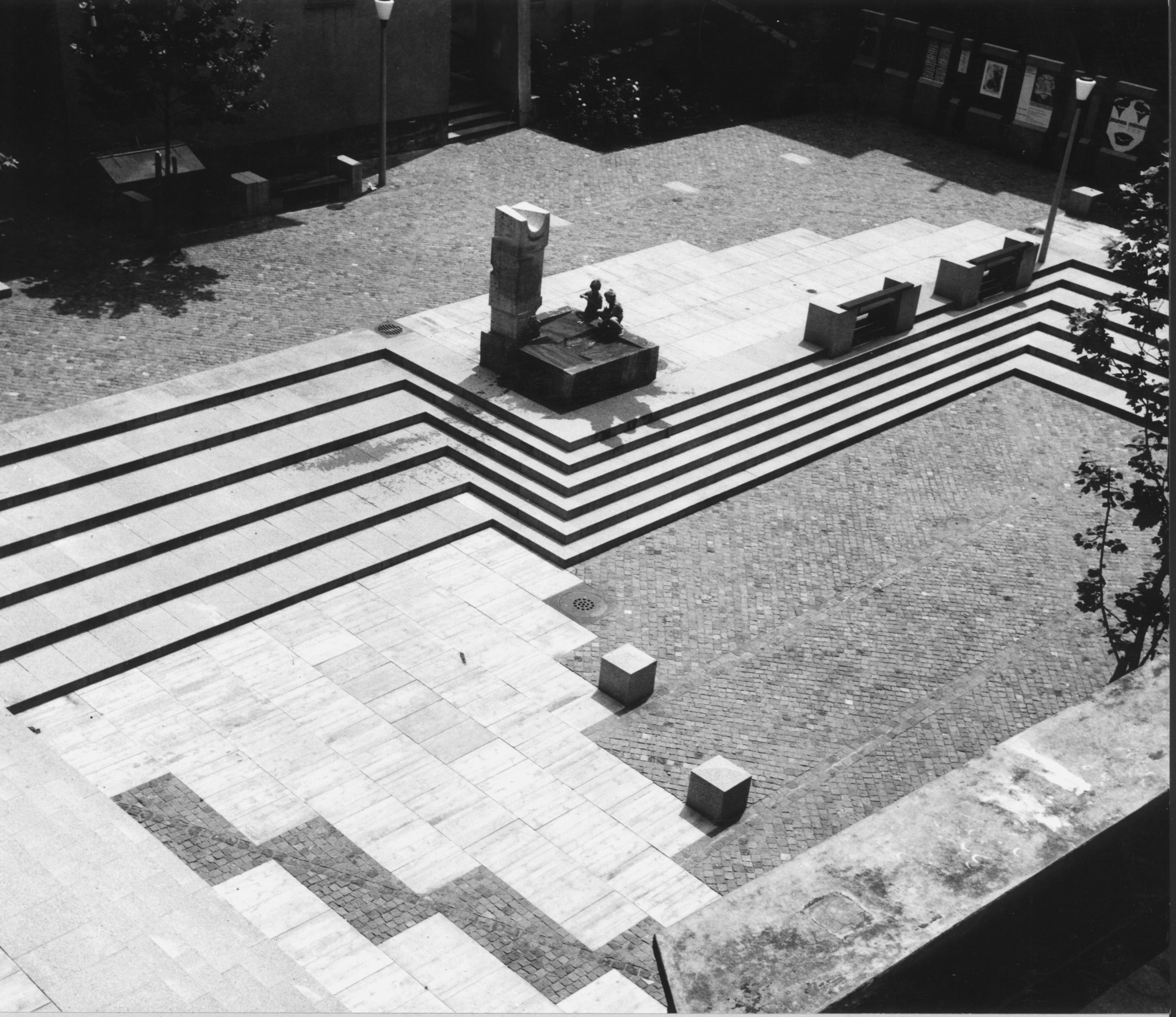Demolition as an Instrument to Unlock Commons
Rosenhof
Rosenhof
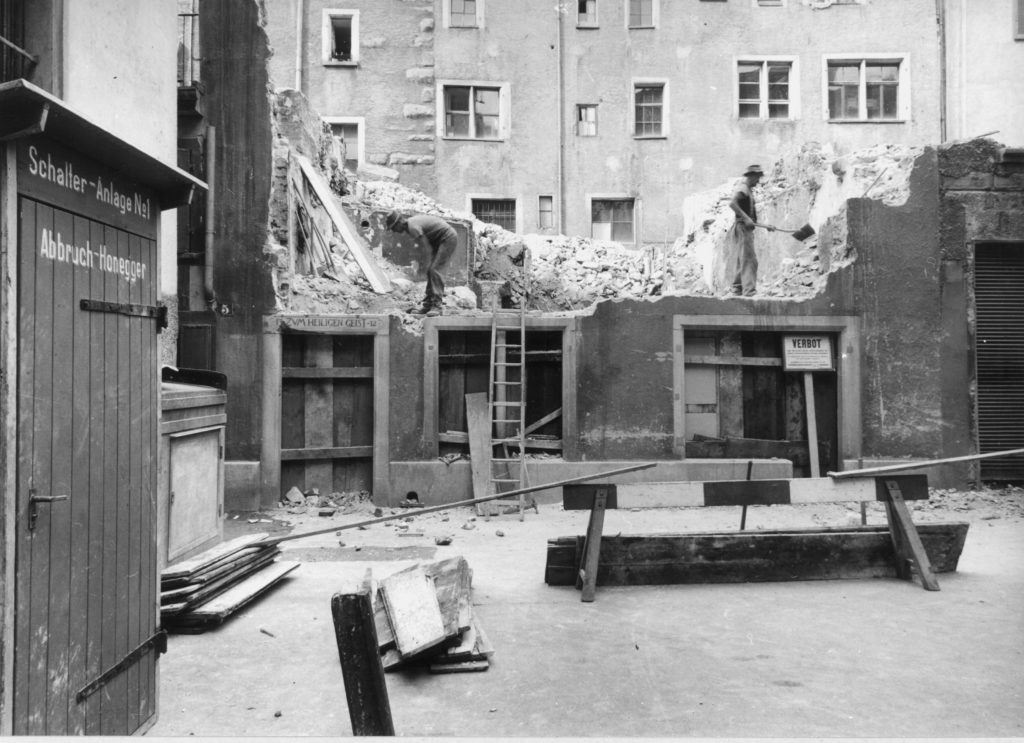
In the 1940s, a public discourse on hygiene in the most densely-populated areas of Niederdorf emerged. New scientific findings established a connection between housing density and various diseases and epidemics. The urban planner Steiner and his Commission for Old Town Redevelopment followed the modernist dictum of light, air and space to enhance the common health of the inhabitants. At the same time, however, the value of the old town as an identity generator and carrier was generally recognized. Tabula rasa planning, as in many other Western cities, was thus off the table.
In Zurich, the Commission encouraged public discussion about health and old town redevelopment through exhibitions and various information brochures. Furthermore, the local media shaped public attitudes towards demolition with shocking images of poor living conditions. A positive future incorporating planning for common spatial and material resources was being reinforced with examples from Swiss and German cities. Public approval of demolition was essential for possible interventions, as protest was feared, and expropriation deemed only a last resort due to high compensation sums. The public consent for quick and efficient measures made it possible for the Commission to buy private properties in the densest areas that became available on the market and to demolish them in order to create a series of public courtyards.
Since the medieval dwellings rarely have balconies and private green spaces, the life of the inhabitants takes place to a large extent in the neighborhood space on the streets and squares. The extraction of material from the historic city center provided, and still provides, valuable spatial resources for Niederdorf’s inhabitants and neighborhood life. But the negative spaces created through extraction did not correspond to ordinary courtyards, and had to be unlocked for commons through various actions and agents.
The Rosenhof, for example, was revalued through a great redesign. The large courtyard lay fallow for some time after the demolitions. In 1976, the Commission for Old Town Redevelopment decided to greatly enhance the courtyard through a redesign. The facades were purified and renovated to approximate the representative surfaces of a conventional urban public square. Additional thoroughfares were created to enhance accessibility. The redesign introduced terracing and street furniture, such as a fountain and seating. The space, with the beer gardens and restaurant terraces off the main streets, is attractive to the public and forms a social meeting place. Markets are held here several times a week, taking advantage of the square’s topography. The craft and flea market is organized by the Limmatquai-Dörfli Business Association. Everything from jewelry to tarot card reading and food is available here. Some of the market stall holders have been coming back every season for 20 years, and know the neighborhood and regular visitors to the market by heart. The Rosenhof became a social and cultural common in Niederdorf for the inhabitants and the market stall owners.
Fischli, Melchior. Geplante Altstadt: Zürich, 1920-1960. Zurich: Chronos, 2012.
Klöti, Emil. «Die Altstadtsanierung in Zürich = L’assainissement des vieux quartiers de Zurich = Old town restoration at Zürich.» Habitation et urbanisme = Housing and Town Planning = Wohnungswesen und Städtebau, no. 3-4, 1940, pp. 16-25.
Aeschlimann, Max, and Roth, Emil. Thesen für Zürichs Altstadtsanierung. Zurich: 1943. p. 410.
Huber, Benedikt. «Rosenhof,» in: Zürcher Denkmalpflege: 5. Bericht 1966/1967. Zurich: Direktion der öffentlichen Bauten des Kantons Zürich, 1971. p. 189-190.
Unlocking Spatial Resources of Rosenhof
Author’s Work, 2022.
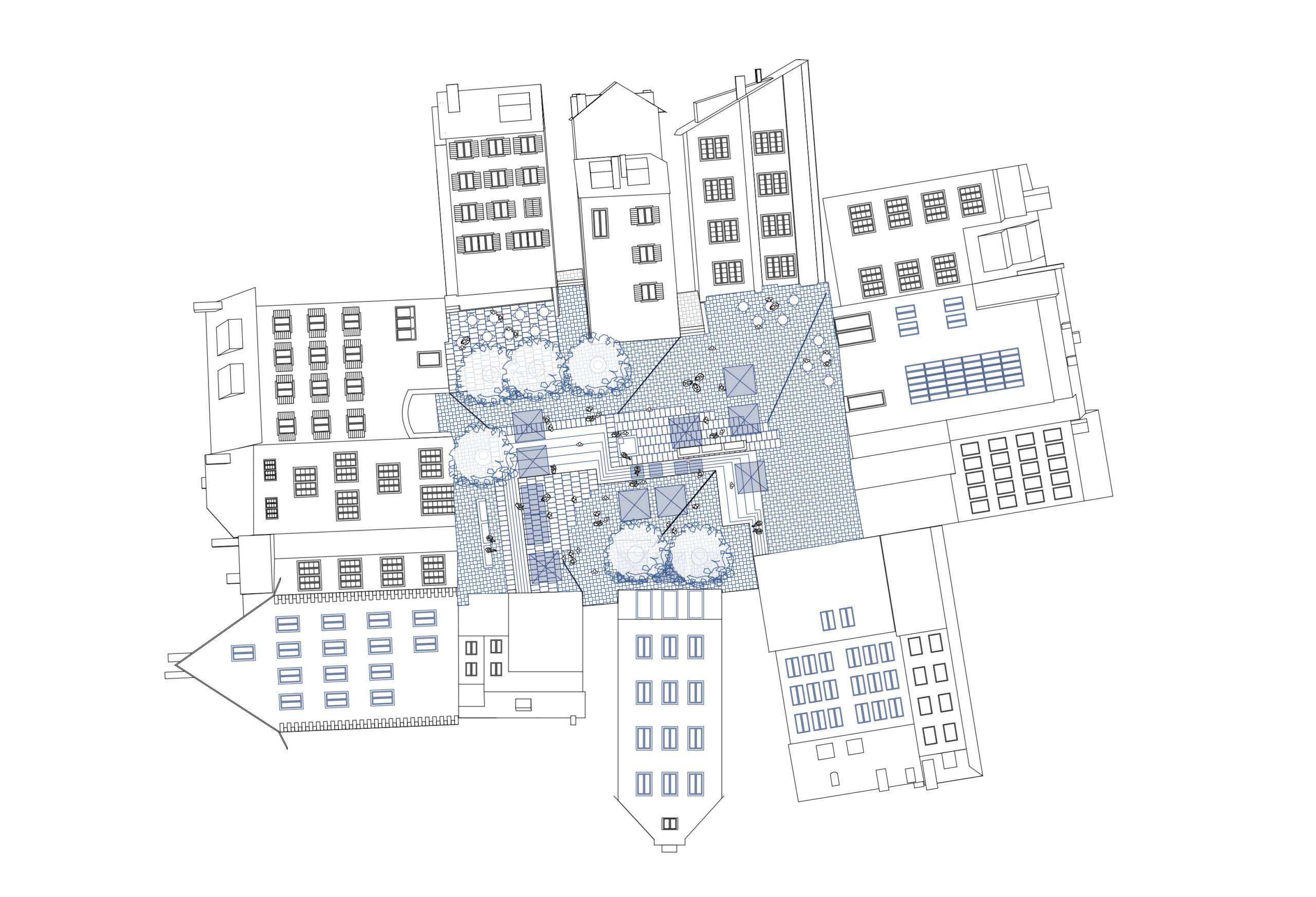
Demolition of Medieval Structures
Unknown Photographer, Weingasse 5, Zurich, 1956: Baugeschichtliches Archiv Zürich.
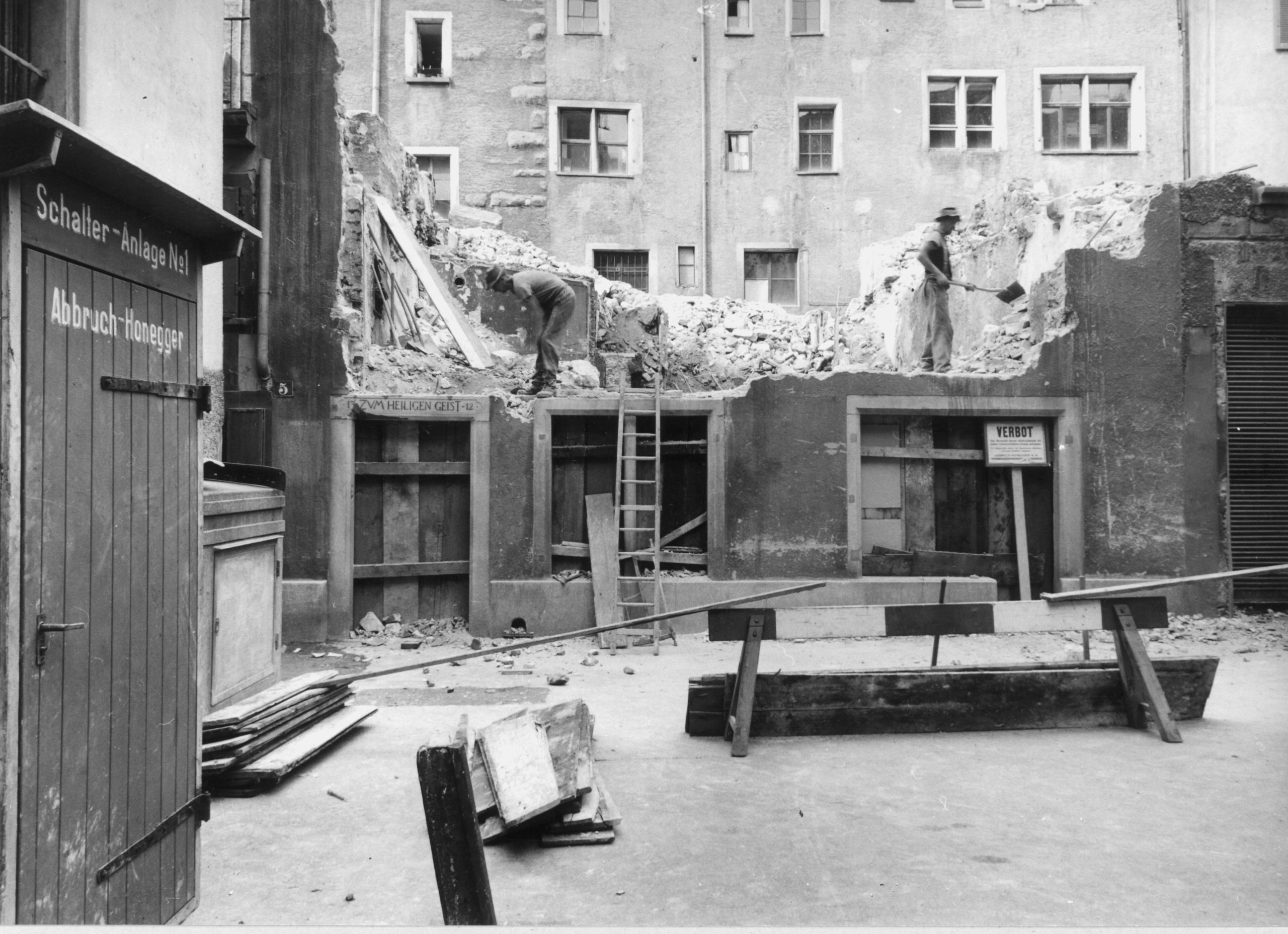
Creating Spatial Resources in Niederdorf
Author’s Work, 2022.
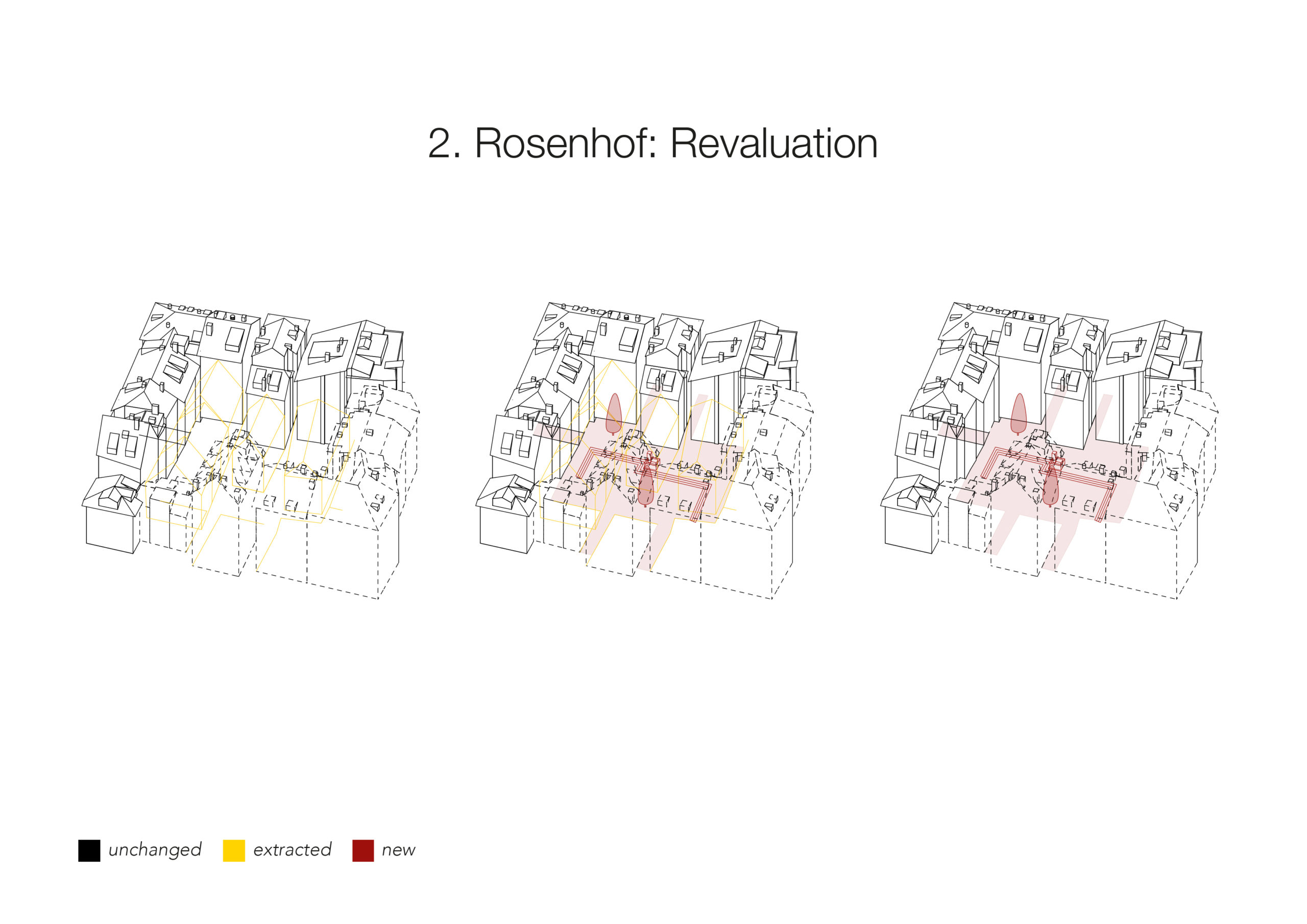
Unlocking the Spatial Resource as Market Place
Rosenhof-Markt Weihnachtseinkäufe, 1975, ETH Bibliothek.
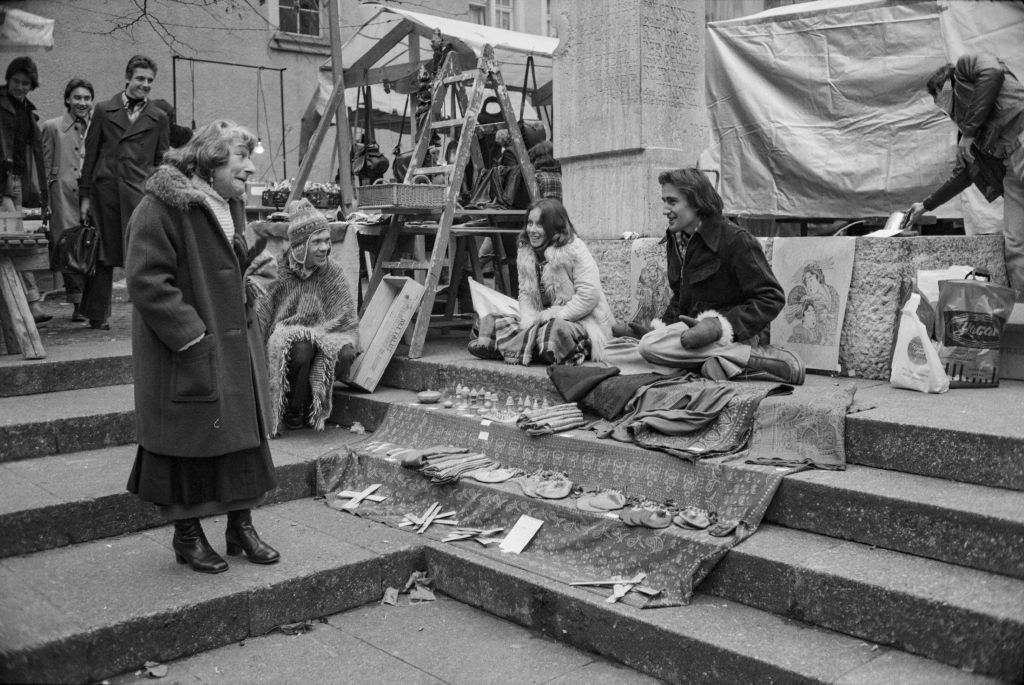
The Redesign
Unknown Photographer: Weingasse, Zurich, 1967. Zurich: Baugeschichtliches Archiv Zürich.
